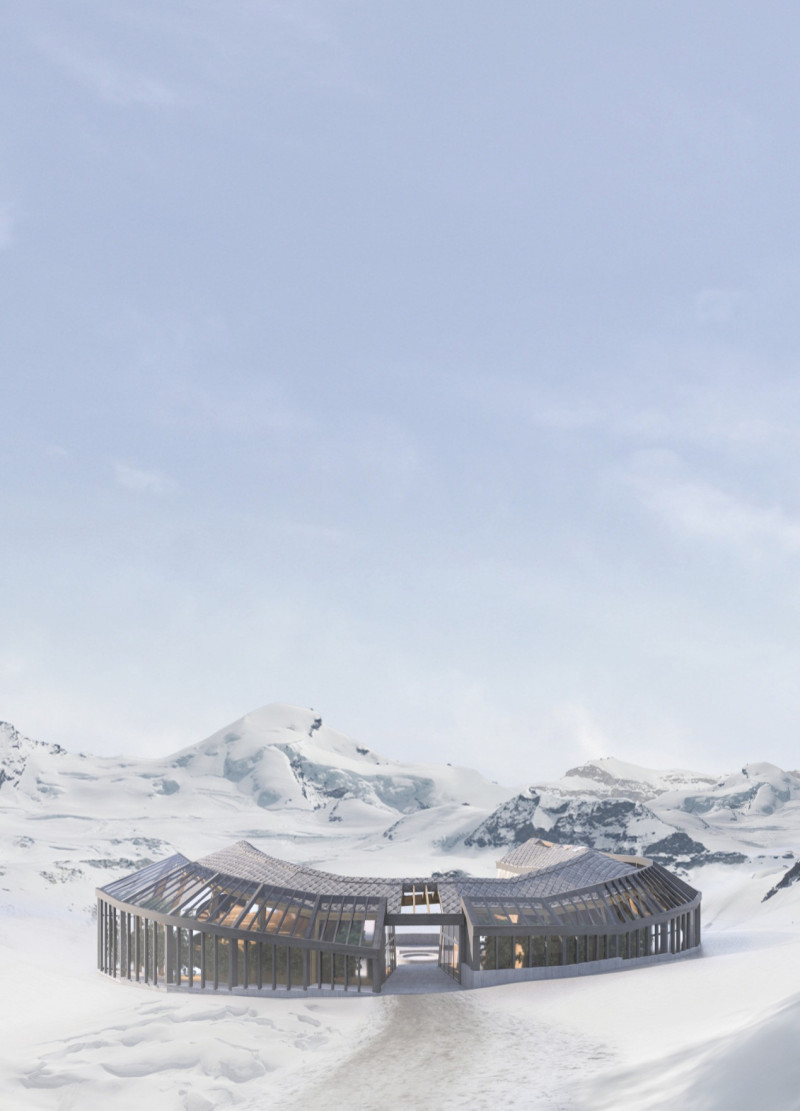5 key facts about this project
Helluhraun Coffee Shop is an architectural project located in Iceland, designed to harmonize with the surrounding landscape characterized by volcanic activity and natural beauty. The building serves as a public coffee shop, creating a space for both locals and tourists to gather, relax, and enjoy the unique environment. Its design reflects a deep understanding of the context, utilizing local materials and responding to climatic conditions.
The overall form of the structure mimics the natural contours of lava flows, integrating seamlessly into the topography. The coffee shop features flexible spaces designated for social interaction and contemplation while visually connecting users to the exterior landscape. Large, expansive windows facilitate natural light penetration and offer sweeping views of the dramatic Icelandic scenery. This architectural approach emphasizes transparency and openness, contributing to an inviting atmosphere.
A significant aspect of the project is its innovative use of materials. The building utilizes cross-laminated timber (CLT) for the structure, which enhances thermal insulation and adds an organic quality to the interior spaces. The selection of aluminum shingles for the roofing ensures durability and resilience against the Icelandic weather. Additionally, triple-pane tempered glass is employed extensively to maximize energy efficiency.
The spatial organization is carefully planned to promote functional zoning. Public areas such as the coffee shop, exhibition space, and winter garden are positioned prominently, encouraging accessibility. Private amenities, including storage and kitchen facilities, are strategically located to maintain operational efficiency without interfering with visitor experiences. The flow of circulation throughout the building is designed to enhance connectivity between internal and external spaces, enabling patrons to experience the natural setting more fully.
Unique design approaches are evident in the project's energy-efficient systems. The integration of geothermal heating leverages the region’s natural geothermal resources, reducing reliance on conventional heating methods. A roof heating system directs melting snow from the roof to the winter garden, utilizing local climate conditions effectively.
The Helluhraun Coffee Shop distinguishes itself through its commitment to sustainability and its sensitivity to the local environment. The architectural design emphasizes a connection to the natural landscape, inviting users to interact thoughtfully with the unique geological features of Iceland. The project exemplifies a modern interpretation of traditional café spaces, merging function with environmental consciousness.
For a more detailed exploration of the architectural plans, architectural sections, architectural designs, and architectural ideas that define the Helluhraun Coffee Shop, please explore the comprehensive project presentation to gain deeper insights into its design principles and execution.





















































