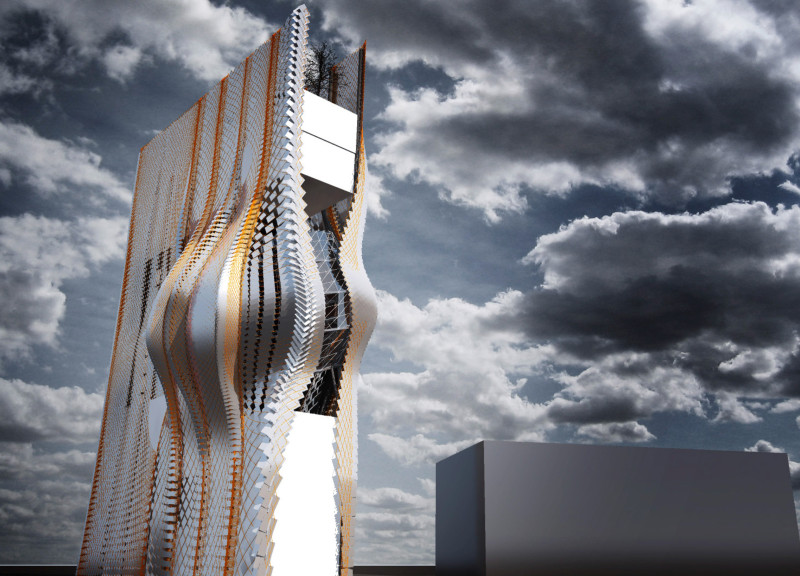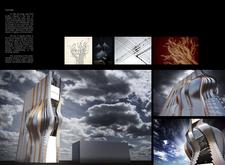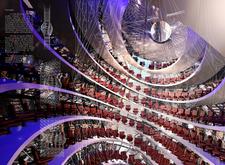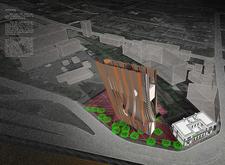5 key facts about this project
### Overview
Located in an urban environment where technology and community intersect, the Internet Hub serves as a multifunctional facility aimed at enhancing collaboration, education, and interaction among users. The design is grounded in the premise of the Internet as a network of connections, both physical and digital, reflecting the complexity and dynamism inherent in contemporary communication. The facility incorporates educational spaces, presentation areas, and communal zones, creating a setting that emphasizes accessibility and engagement.
### Spatial Organization
The spatial layout prioritizes functionality and user experience, facilitating diverse activities within the hub. Educational spaces, including classrooms and workshops, are designed for collaborative learning, integrating digital technologies to support innovative pedagogical approaches. A central library serves as both an archive of Internet history and a modern resource for educational practices. Presentation areas, featuring tiered seating in the main conference hall, enhance visibility and auditory experiences, accommodating various events and discussions.
### Materiality and Integration
The Internet Hub utilizes a carefully selected palette of materials to create a cohesive visual and tactile experience. Metal cladding provides reflective surfaces that engage with natural light, while glass facades enhance transparency, promoting a sense of openness and connection to the surrounding environment. Composite materials contribute to the structural integrity of the building’s fluid forms, while wooden elements introduce warmth and a sensory contrast to the sleek, modern finishes. Landscaping with native plants further integrates the facility into its context, creating inviting outdoor spaces that encourage social interaction and relaxation. Thoughtful wayfinding strategies ensure that circulation within the hub is intuitive, drawing inspiration from digital network pathways.






















































