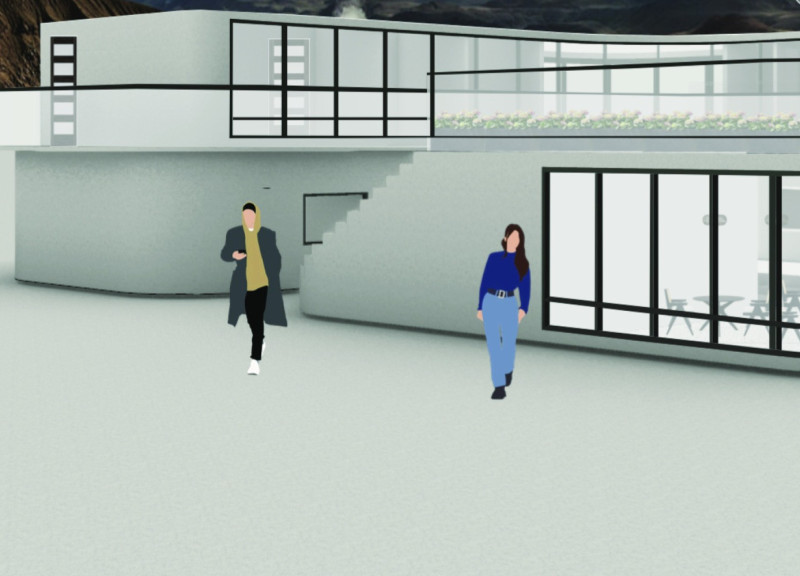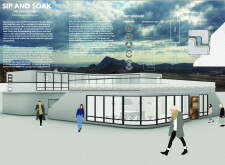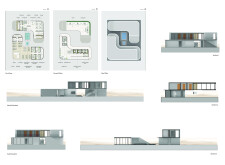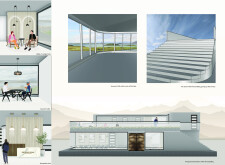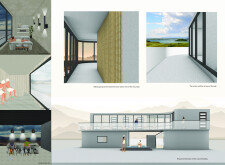5 key facts about this project
## Project Overview
Located in Myvatn, Iceland, the Spa and Brewery is designed to integrate with the region's notable geothermal landscape and serene lakes. Focusing on wellness and leisure, the facility combines a spa and brewery to create a unique environment conducive to relaxation and social interaction. The architectural intent is to establish a strong connection between the visitor experience and the surrounding natural environment.
## Architectural Form
The design reflects the volcanic crater landscape, with structures that embody natural contours. The layout was developed from an initial circular concept into a cohesive form that facilitates interaction between the two main buildings. These structures frame outdoor views while facilitating guest movement throughout the facility. The first building accommodates the brewery and communal bath areas, while the second building is dedicated to spa treatments and relaxation.
## Material Considerations
Material selection plays a critical role in reinforcing the project’s relationship with its environment. Natural stone is utilized for its durability and contextual relevance, while glass facades provide abundant natural light and uninterrupted views of the landscape. Wood accents are incorporated in communal areas to create a warm atmosphere. Key materials include natural stone, glass, wood, concrete, steel, and gypsum board. The commitment to using locally sourced materials contributes to environmental sustainability, alongside energy-efficient indoor climate control systems to minimize operational impact.


