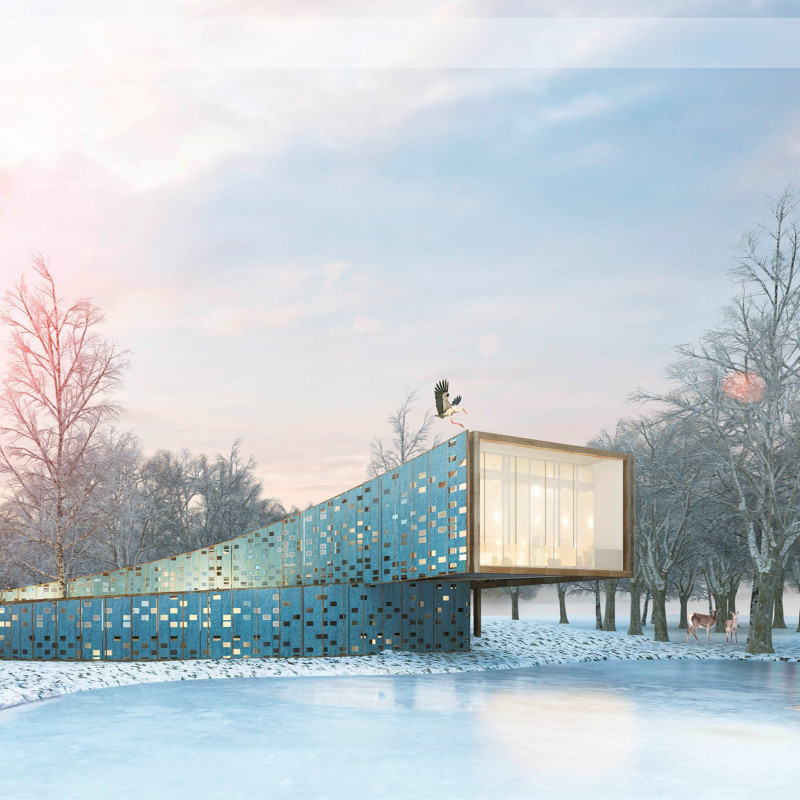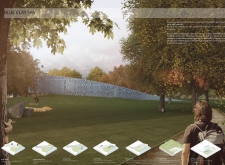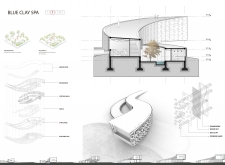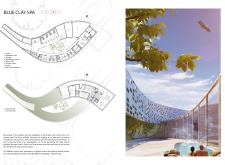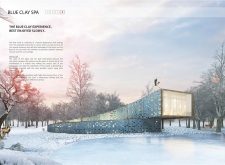5 key facts about this project
## Overview
Located in Latvia, the Blue Clay Spa exemplifies a contemporary architectural approach that harmonizes with its natural surroundings. Designed as a retreat, the project emphasizes local resources and cultural contexts, aiming to provide an immersive experience that fosters a connection between visitors and the landscape. A commitment to eco-tourism and sustainability is embedded in the project’s framework.
## Spatial Interaction and Design Adaptation
The design reflects a profound relationship between the built environment and its geographical context. A curvilinear form adapts to the natural topography, capturing the essence of flowing water and organic forms. This sinuous shape not only enhances visual appeal but also facilitates varied spatial experiences, encouraging exploration of the spa's diverse offerings. Defined pathways guide visitors through distinct environments, from serene garden areas to dynamic communal spaces, ensuring intuitive circulation while preserving the site’s natural beauty.
## Material Selection and Sustainability
Sustainability is central to the construction strategy, with a focus on utilizing local materials to reduce environmental impact. Key materials include Bahareque, which combines wood and clay for effective thermal insulation, and locally sourced blue clay, which serves both aesthetic and functional purposes in the building's facade. Glass elements are strategically incorporated to create transparent zones, bridging indoor and outdoor spaces. Additionally, green roofs and landscaped gardens promote biodiversity, while wood elements provide warmth and structural integrity, collectively reinforcing the spa's commitment to ecological harmony.


