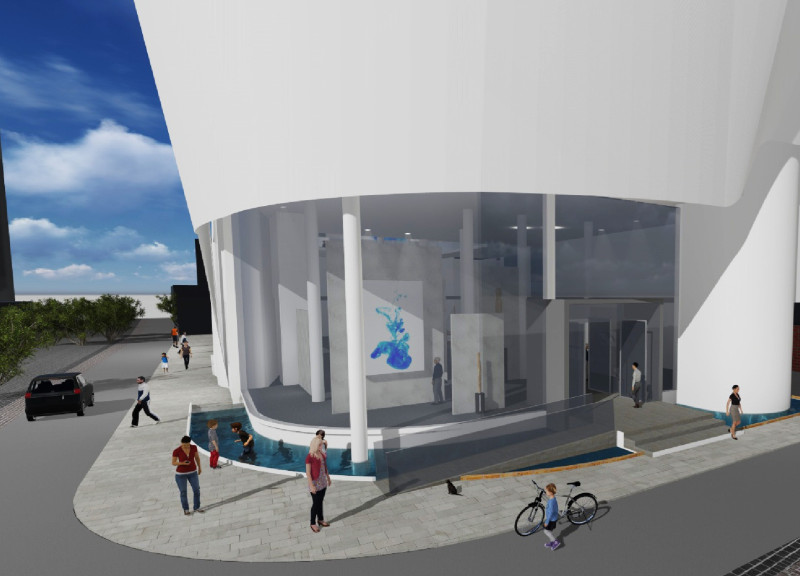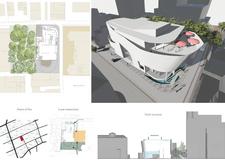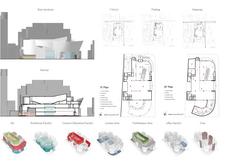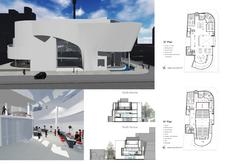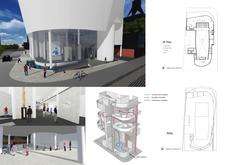5 key facts about this project
### Project Overview
The design occupies an urban site and aims to serve as a multifunctional cultural hub that fosters community interaction and cultural expression. The architectural approach employs dynamic geometries and spatial arrangements, promoting transparency and openness between the interior spaces and the surrounding environment. By moving away from traditional rectilinear forms, the design invites fluid movement and encourages a vibrant exchange of ideas within the community.
### Spatial Strategy
The site plan features landscaped areas that offer green spaces conducive to community gatherings and relaxation. Pathways are strategically placed to enhance pedestrian connectivity, integrating the site with the neighboring urban infrastructure. Functional zoning organizes the interior into distinct areas, including an exhibition facility for art displays, adaptable spaces for creative education, performance areas designed for acoustics, and office facilities to support administrative functions. The layout promotes clarity in circulation, with well-defined paths and vertical circulation points that facilitate efficient movement throughout the building.
### Materiality and Sustainability Features
The selection of materials is integral to both the aesthetic and functional goals of the project. Reinforced concrete provides structural durability, while glass facades enhance natural light and visual connectivity. Steel elements support dynamic architectural forms, and aluminum cladding protects the building while contributing to its fluid aesthetic. Wood is used in select interior spaces to create a warm and inviting atmosphere. Sustainable features include natural ventilation strategies and rainwater harvesting systems, reinforcing the project’s commitment to environmental responsibility. The sculptural façade creates a compelling visual interest and interacts with light and shadow throughout the day, contributing to the building's ecological and cultural presence in the urban landscape.


