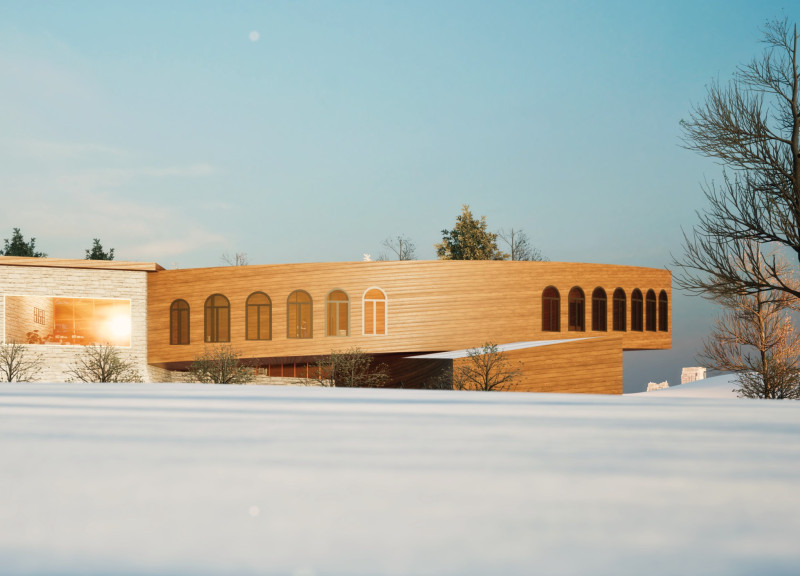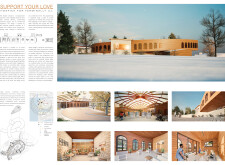5 key facts about this project
## Project Overview
"Support Your Love" is a hospice facility designed to offer compassionate care for terminally ill patients and their families. Situated in an urban context that thoughtfully incorporates natural elements and green spaces, the hospice aims to enhance the experience of its users while addressing the emotional and physical challenges associated with terminal illness. The design fosters a supportive environment through its spatial organization and carefully selected materials, emphasizing both comfort and connection.
### Spatial Organization
The layout is intentionally structured to create a balance between communal and private spaces, facilitating both solitude and engagement. Key zones include a welcoming main entrance that immediately puts visitors at ease and common areas designed for relaxation and social interaction. Patient rooms prioritize comfort and privacy, each providing views of nature to contribute to a tranquil experience. Adjacent therapeutic gardens enhance the environment by offering serene outdoor spaces for patients and families, complete with accessible pathways and seating areas.
### Materiality and Design Outcomes
The selection of materials plays a crucial role in establishing the hospice's atmosphere. Sustainably sourced timber is used extensively for both external cladding and interior finishes, imparting warmth. Natural stone features in select walls to provide a grounding effect, while large windows and skylights made of glass maximize natural light and integrate views of the outdoors, which is vital for improving the mood of occupants. These materials are complemented by the use of concrete for structural elements, ensuring durability while maintaining an uncluttered aesthetic.
### Sustainability Considerations
Sustainability is a core principle guiding the design. The building is strategically oriented to optimize natural light and prevailing winds, thereby reducing energy consumption. A rainwater harvesting system is incorporated to promote efficient resource management, while the landscaping features native plants that enhance local biodiversity and lend a sense of place. These efforts collectively minimize the ecological footprint of the facility, reflecting a commitment to environmental responsibility.




















































