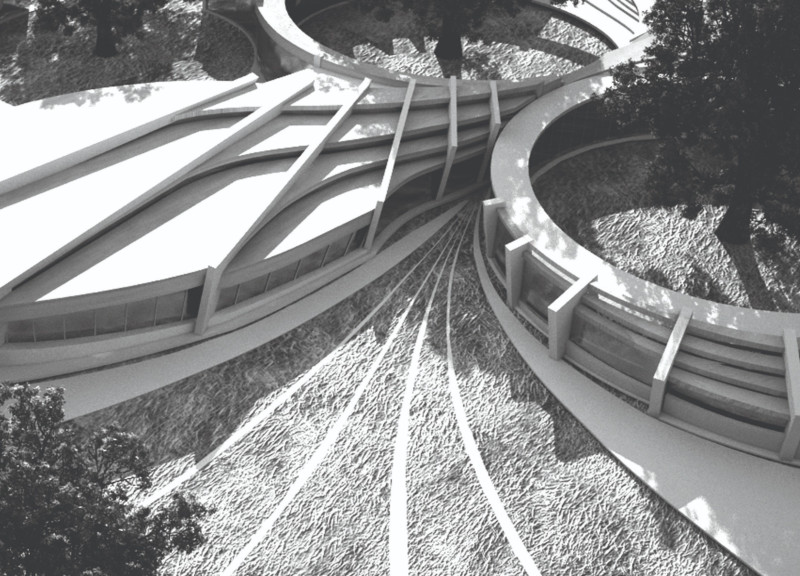5 key facts about this project
## Overview
The Blue Clay Country Spa is situated in a natural setting designed for relaxation and rejuvenation. Its architectural design focuses on the integration of natural elements with constructed spaces, reflecting themes of life, change, and interconnectedness. The design draws on the metaphor of an oak tree, which serves as a central reference point, embodying the philosophies of growth and renewal while creating a visual and psychological connection between visitors and the surrounding landscape.
## Spatial Organization
The layout of the spa features curvilinear forms that radiate from the focal oak tree, fostering a sense of movement and fluidity. Functional zones are carefully organized to create intuitive pathways for visitors, promoting relaxation and restorative experiences. Key areas include a therapy zone for treatments, a dining area focused on organic nutrition, a reading zone for contemplation, and wellness facilities such as a sauna and a bathing area. Each zone is interconnected, enhancing the overall user experience.
## Materiality and Sustainability
The design emphasizes sustainable practices through the selection of durable materials. Concrete is utilized for primary structural components due to its strength and low maintenance, while glass features prominently in windows and doors to maximize natural light and reduce energy consumption. Wood is employed for interior finishes, adding warmth and comfort to the environment. Additionally, an innovative water management system harnesses solar and wind energy to power purification units and incorporates artificial ponds, serving both functional and aesthetic roles within the site.























































