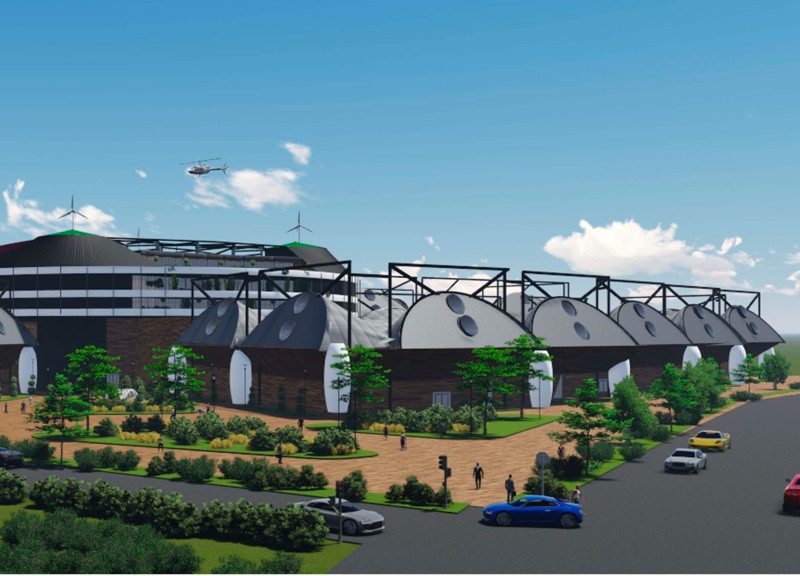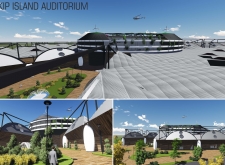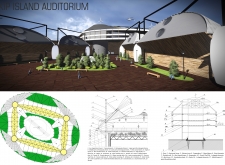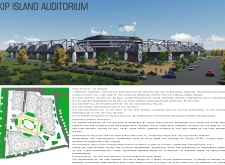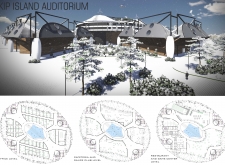5 key facts about this project
## Kip Island Auditorium Overview
The Kip Island Auditorium is situated within a strategic coastal context, aimed at serving as a multifunctional facility that enhances community interaction and engagement. The design emphasizes a balance between public amenities and performance spaces, merging indoors and outdoors in a manner that respects the natural surroundings. The architectural intent is to create a robust structure that promotes sustainability while facilitating diverse uses, including restaurants, cafes, conference rooms, and exhibition halls.
### Architectural Form and Integration
The auditorium's design incorporates a series of curved, dome-like forms combined with linear elements, creating a visually striking silhouette that responds to its landscape. The domes serve dual functions; they allow natural light to penetrate the interior while simultaneously enhancing acoustics, which is crucial for performance venues. Landscape integration is a key aspect of the design, featuring landscaped terraces that act as botanical gardens and support biodiversity. Outdoor areas include paths and water features that encourage public engagement and create inviting spaces for community activities.
### Material and Structural Systems
The building predominantly utilizes wood for its cladding, providing warmth and a connection to the natural environment. PTFE membranes are employed for their waterproofing properties, ensuring durability in the coastal climate. Additional materials such as stretched steel cables contribute to the structural integrity, while reinforced concrete forms the foundation and essential structural elements. The incorporation of innovative features, such as photovoltaic surfaces and wind turbines, aligns with the project's commitment to energy efficiency and reduced carbon footprint. Adaptable rooftop gardens equipped with rainwater irrigation systems further emphasize the integration of sustainability within the design framework.


