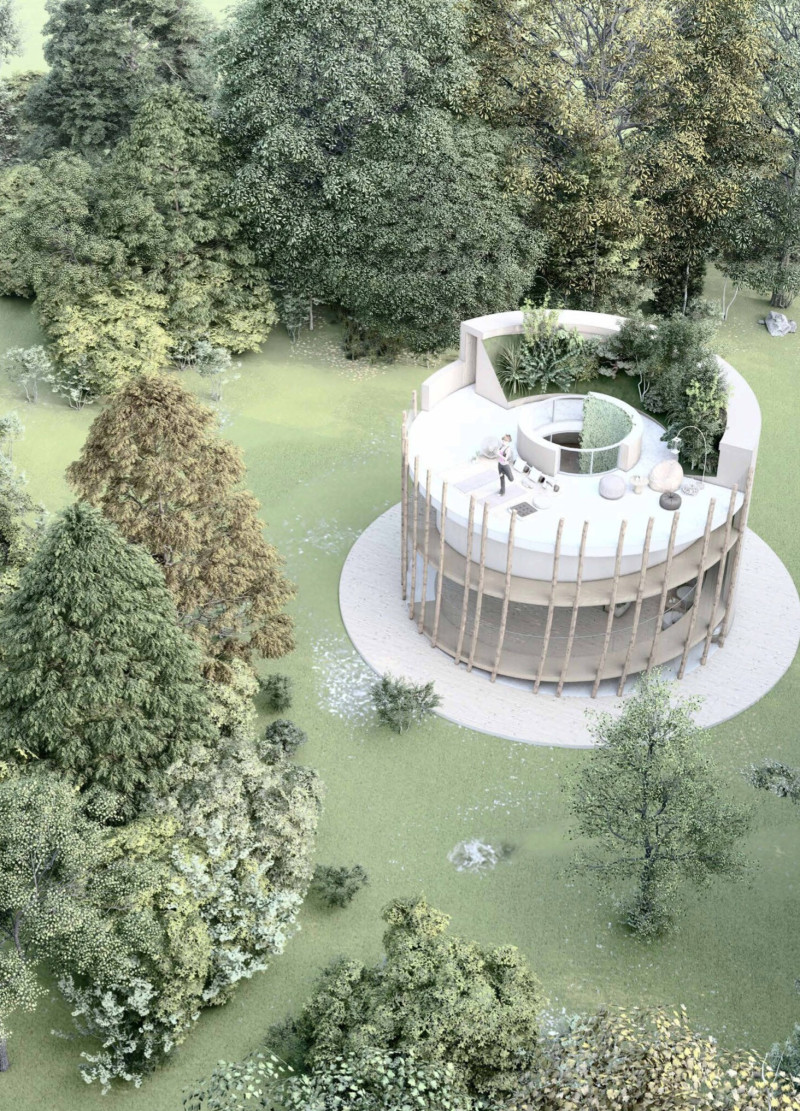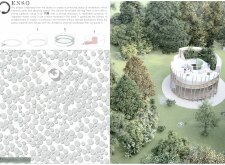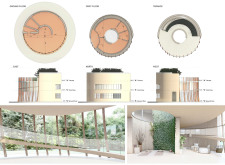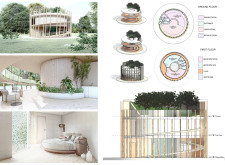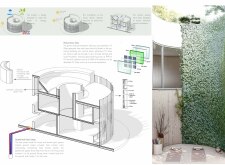5 key facts about this project
### Overview
Located within a natural landscape, the design of "Enso" aims to create a sanctuary focused on meditation, tranquility, and reflection. Inspired by the Japanese symbol "Ensō," which represents wholeness and the beauty of imperfection, the structure seeks to establish a harmonious relationship between the built environment and its surrounding ecosystem. The architect’s intent is to facilitate a space that promotes introspection while allowing for a fluid interaction between occupants and their natural surroundings.
### Spatial Configuration and Flow
The layout is strategically designed to integrate with its environment, utilizing circular forms that echo the Ensō concept. The ground floor features an open-plan living area that encourages both communal gathering and personal solitude, including a dining room, living room, and service areas. The first floor comprises individual bedroom suites, each oriented to maximize natural light and offer distinct views of the landscape. A central void allows for a continuous circulation around the space, enhancing accessibility and fostering interaction while maintaining an airy atmosphere.
### Material Selection and Sustainability
"Enso" employs a range of innovative materials to address sustainability and energy efficiency. Photovoltaic glass provides structural support and harnesses solar energy, contributing to a net-zero energy goal. The design incorporates geothermal heat pumps for optimized climate control, while local timber finishes enhance the warmth and connection to the environment. Additional green elements, such as living walls and rooftop gardens, improve biodiversity and air quality, reinforcing the relationship between the structure and nature. Rainwater harvesting systems are also incorporated to promote water conservation and further the ecological intent of the project.
By prioritizing natural light and ventilation, the structure minimizes dependency on artificial systems, reinforcing its sustainable design ethos. The careful arrangement of spaces fosters both communal engagement and individual privacy, enhancing the meditative experience for users. The interplay between the building and its landscape not only respects existing ecosystems but also invites nature inward, ensuring a low-impact development that aligns with contemporary ecological practices.


