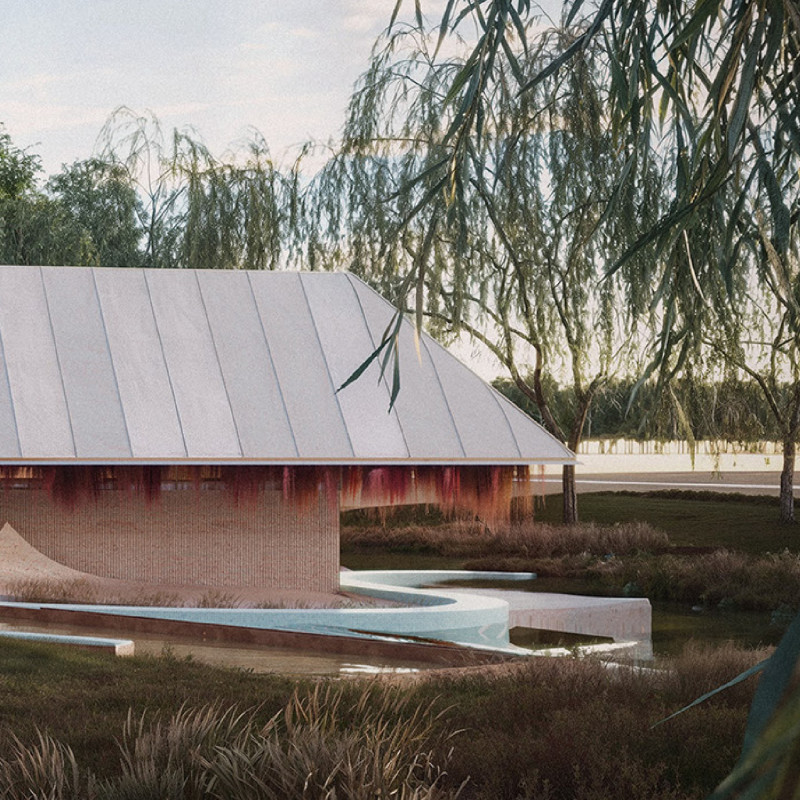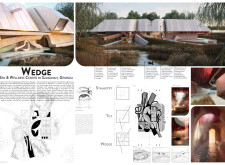5 key facts about this project
# Analytical Report on the "Wedge" Spa & Wellness Center in Savannah, Georgia
## Overview
Located in Savannah, Georgia, the "Wedge" Spa & Wellness Center occupies an 8,000-square-foot site designed to promote wellness through a thoughtful interaction between architecture and nature. The facility addresses both physical and psychological well-being, encouraging a retreat atmosphere characterized by connectivity to the surrounding landscape. The design is influenced by the typical patterns of Savannah’s architectural vernacular, focusing on sensory experiences that extend beyond conventional wellness practices.
## Spatial Configuration and Form
The design of the "Wedge" features curvilinear forms that contrast with traditional linear spa designs. This approach results in a building that embodies both stability and dynamism, echoing the ebb and flow of natural landscapes. The asymmetrical, flowing outlines contribute to a layout that balances open areas with intimate spaces, promoting a sense of movement that enhances the overall wellness experience. Features such as long, curved transitions connect various internal spaces, facilitating interaction while maintaining the tranquility essential for a spa setting.
## Material Strategy and Sustainability
The careful selection of materials reflects the project's commitment to both aesthetic appeal and functional performance. Wood cladding provides warmth and a connection to the natural environment, while exposed metal roofing contributes durability paired with modern design aesthetics. Large glass panels are integral to the design, maximizing natural light and blurring the boundaries between the interior and exterior environments. The use of concrete enables structural integrity while allowing for intricate curved forms that resonate with the building's overarching theme.
Sustainability is a guiding principle, evident through the integration of native vegetation and artificial pools that enhance the ecological context. The landscape design emphasizes local flora, contributing to biodiversity while enhancing the therapeutic offerings of the spa. Additionally, passive strategies for natural lighting and ventilation optimize energy efficiency, aligning the facility with environmentally responsible practices.


















































