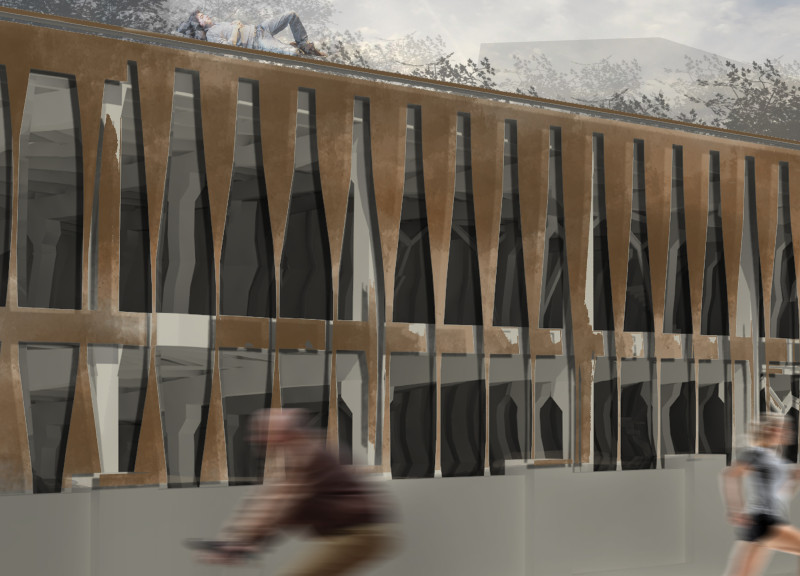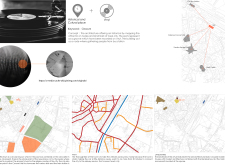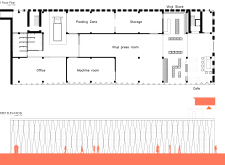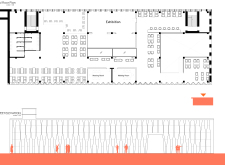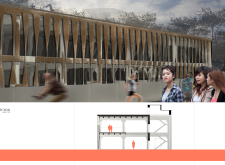5 key facts about this project
## Project Overview
Located in Cesis, Latvia—a city renowned for its medieval architecture and cultural significance—the design emphasizes connectivity and engagement through the thematic concept of "Groove." This approach highlights the relationship between key urban nodes, such as the bus station, concert halls, and historical landmarks, drawing inspiration from the grooves of a vinyl record. The intent is to create a functional space that encourages movement and interaction while recognizing the city's rich heritage.
## Spatial Strategy and User Experience
The layout features a two-story configuration designed for operational efficiency and community gathering. The first floor accommodates a vinyl store, packing zone, storage, and a café, while the second floor is dedicated to exhibitions and meeting rooms. This arrangement fosters interaction among visitors and local residents, enhancing the overall user experience. The organic form of the building, characterized by curves that mimic vinyl grooves, naturally guides foot traffic and invites exploration, effectively integrating diverse functions within the urban fabric.
## Materiality and Sustainability
The design employs locally sourced materials that reflect the region's historical architectural styles while meeting contemporary needs. Wood is used for structural elements and cladding, promoting sustainability and craftsmanship. The incorporation of glass enhances transparency, creating visual connections between indoor and outdoor spaces, while concrete and steel provide structural integrity. This thoughtful selection of materials aligns with sustainable practices and reinforces a commitment to environmental responsibility. The overall design not only respects Cesis's cultural identity but also serves as a modern amenity for the community.


