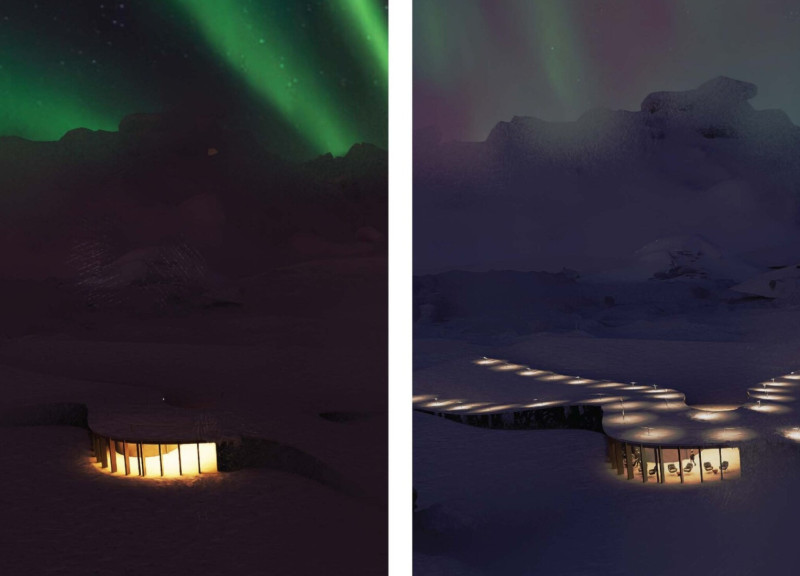5 key facts about this project
### Overview
The Hidden Chalet is located in the distinctive landscape of Iceland, carefully designed to blend with its natural surroundings. This project focuses on creating a structure that minimizes visual intrusion while fostering a deep connection with the environment. The intent is to establish a balance between functional living spaces and a harmonious relationship with the terrain, offering users a retreat that enhances their experience of the natural world.
### Spatial Strategy
The spatial organization of the chalet emphasizes both communal and private areas. The ground floor layout features designated spaces for relaxation and social interaction, promoting a sense of community among occupants. The sloping roof design not only facilitates accessibility but also serves as a communal area, allowing for interaction with the surrounding views. Thoughtful planning of circulation routes further enhances the movement within the structure, ensuring that functionality aligns with aesthetic values.
### Materiality and Sustainability
Material selection plays a crucial role in the chalet's design. Concrete serves as the primary material, providing durability and structural integrity while integrating with the natural landscape. Large glass panels are incorporated to foster a connection between indoor and outdoor spaces, maximizing natural light and framed vistas. Timber elements contribute warmth and texture, while local stone enhances the building’s relationship with its geological context. Environmental considerations are central to the design, incorporating passive solar techniques to reduce energy consumption and minimize the ecological footprint, thereby aligning with contemporary sustainable architecture practices.



















































