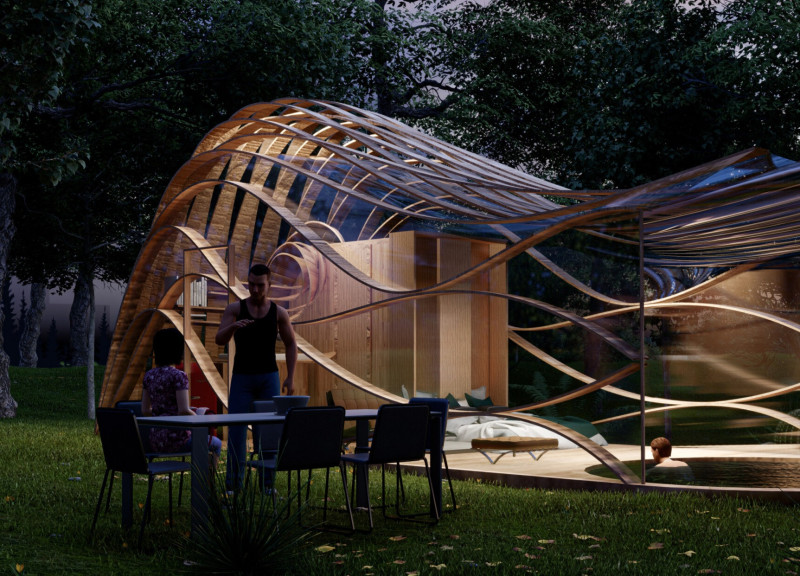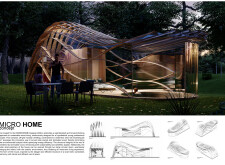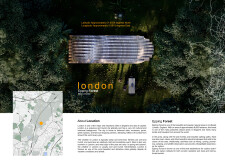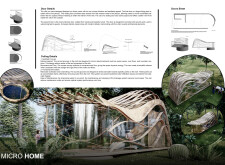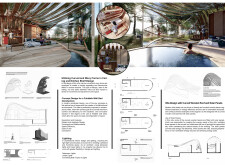5 key facts about this project
### Project Overview
The MICRO HOME Kingspan Edition is an architectural design concept located in Epping Forest, London, an area known for its rich natural landscape. Covering approximately 25 square meters, this dwelling is aimed at young professionals seeking an efficient and sustainable living environment that harmonizes with its surroundings. The design focuses on maximized space utilization and sustainable practices, reflecting a modern approach to micro-living.
### Spatial Strategy
The design features a unique curved roof structure that echoes natural forms, facilitating rainwater collection while contributing to an aesthetically appealing silhouette. This organic shape not only enhances the visual character of the home but also supports ecological functions by directing water away from the structure. The open-plan interior layout is designed to create an illusion of spaciousness, leveraging large glass areas to blur the lines between indoor and outdoor environments. Additionally, the incorporation of a foldable wall bed demonstrates an innovative solution for maximizing space, allowing for multifunctional use within the compact living area.
### Material Choices
Material selection plays a critical role in emphasizing sustainability and aesthetic value. Laminated wood provides structural integrity while contributing warmth to the interior. Curved solar panels are strategically integrated to enhance energy efficiency, aligning with the overall design's fluidity. The extensive use of glass throughout the façade fosters a connection with nature and ensures ample daylight within the living space. These materials collectively underline the project’s commitment to environmentally sustainable design principles while catering to contemporary living needs.


