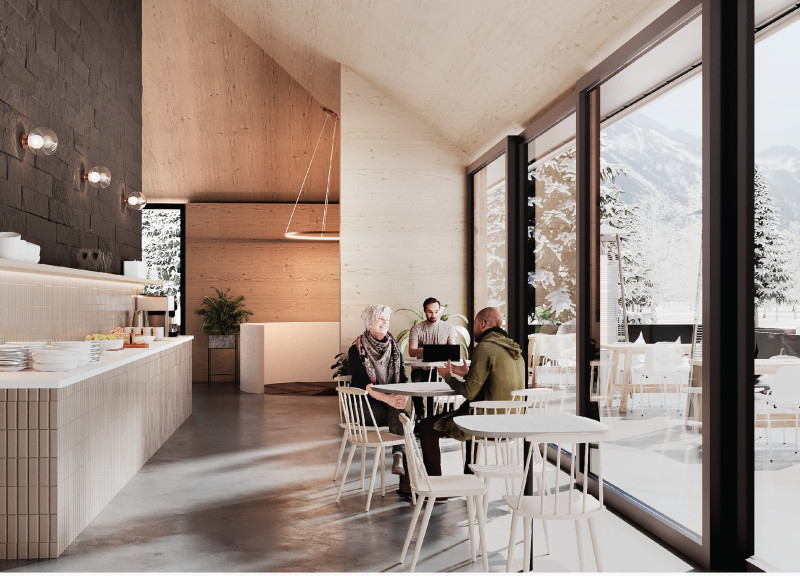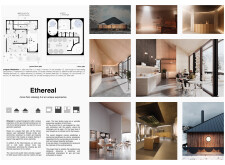5 key facts about this project
## Overview
"Ethereal" is a spa and social facility located in Iceland, designed to provide a unique experience that balances relaxation with community engagement. The project responds to its scenic environment, emphasizing a connection to nature while incorporating a comprehensive range of spa and recreational amenities intended for both casual visitors and dedicated guests.
## Spatial Configuration
The design employs an open floor plan across two levels, facilitating fluid movement and interaction among users. The ground floor includes essential services such as a café, spa reception, and treatment rooms, while the upper floor features relaxation areas and specialized beer tasting rooms. The inclusion of natural light via strategically placed windows enhances the ambiance, inviting a deeper connection to the outdoor landscape.
The layout is characterized by organic shapes, promoting a soft, welcoming atmosphere suitable for a spa environment. This configuration encourages social interaction in areas such as the spa lounge and communal spaces, fostering a sense of community among users. Features like light wells improve vertical connectivity and aesthetic continuity, further enriching the spatial experience.
## Material Selection
Materials have been carefully chosen to support the project's intent and environmental considerations. Laminated timber contributes warmth and softness, essential for creating a calming atmosphere. Concrete surfaces provide durability and contrast, while expansive glass windows ensure ample natural light and maintain visual links to the surroundings. Specific areas, particularly wet spaces, utilize tiles for practical hygiene, and insulation materials are incorporated to ensure thermal comfort in Iceland's variable climate.
The integration of these materials contributes to a cohesive sensory experience, balancing tranquil and invigorating elements that enhance the overall user experience. The design reflects a commitment to both functionality and aesthetic harmony with the natural context.



















































