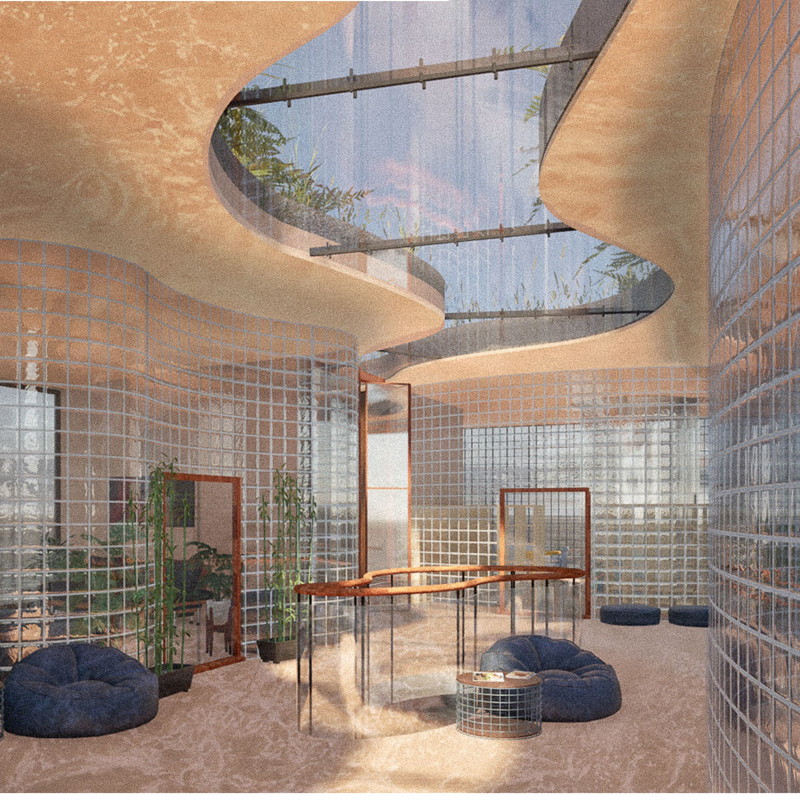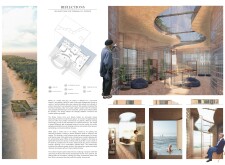5 key facts about this project
### Project Overview
"Reflections" serves as a seaside sanctuary for terminally ill patients, located on a serene sand spit in Poland. The design emphasizes a supportive atmosphere that accommodates communal activities while facilitating individual reflection, aiming to enhance the overall well-being of patients and their families. This holistic approach prioritizes thoughtful spatial organization, material selection, and an interaction with the natural landscape to promote a nurturing environment.
### Spatial Organization and Functional Areas
The layout integrates an open-plan design that is divided into distinct yet interconnected zones, each tailored to specific functions and interactions. Key areas include a library for quiet contemplation, a gathering room for social engagements, a therapy room dedicated to healing, a chapel for meditation, a communal dining room, a swimming pool for relaxation, and a nurse's area designed for care management while maintaining patient privacy. This intentional arrangement balances communal spaces with private retreats, accommodating a range of activities and personal needs.
### Material Selection and Environmental Considerations
The choice of materials significantly contributes to the sanctuary's aesthetic and therapeutic ambiance. Glass is prominently used to maximize natural light and provide unobstructed views of the sea, symbolizing transparency and clarity. Wood is incorporated for structural elements and finishes, adding warmth and fostering a calming atmosphere. Polished concrete ensures durability, complementing the delicate glass features. Natural fabrics in soft furnishings enhance comfort, while water features introduce soothing auditory elements.
Sustainability is a core consideration, with strategies for natural ventilation and passive solar heating designed to optimize energy efficiency. The design also includes strategically placed greenery that purifies the air and fosters a connection to nature, vital for the healing process. Overall, these elements work in concert to create a space that supports both the physical and emotional needs of its users.



















































