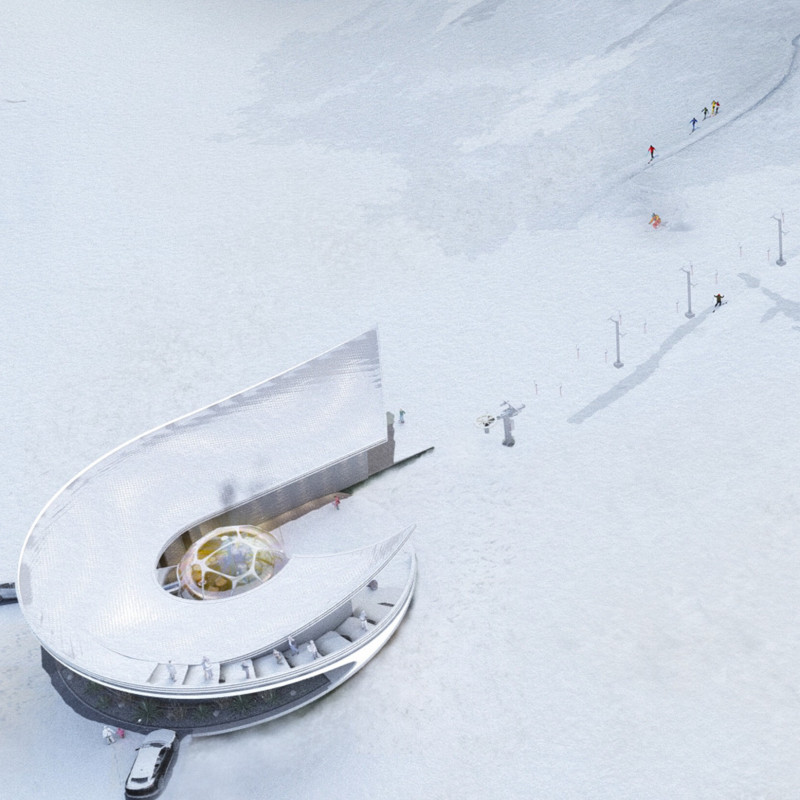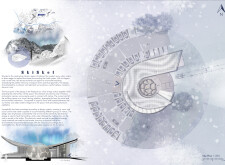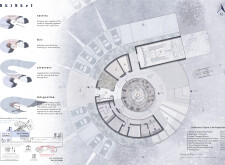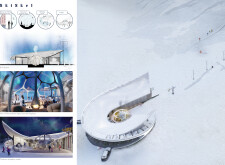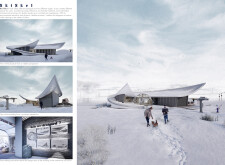5 key facts about this project
## Overview
Located in the Mývatn region of Iceland, SkiSkel is designed to accommodate skiers exploring the nearby Kríá crater. The structure emphasizes functionality while prioritizing aesthetic coherence and environmental sustainability. Its design, characterized by elegant curves and organic forms, integrates with the surrounding landscape.
## Design Strategy
### Curvilinear Architecture
The architectural design employs smooth, flowing lines that mirror the contours of the landscape, fostering a cohesive relationship between the built environment and nature. A spiraled configuration enhances navigability, enabling efficient connections among various areas within the cabin. Central to the layout is a fireplace, which serves as a communal gathering space, promoting social interaction and comfort.
### Material and Energy Efficiency
SkiSkel utilizes sustainable and locally sourced materials to support its environmental objectives. By incorporating local wood and stone, the project minimizes its carbon footprint. The implementation of geothermal energy systems aligns with sustainable practices, ensuring energy efficiency throughout the structure. High-performance insulation enhances thermal comfort, essential for a building intended for winter sports activities.
## Spatial Organization
The interior of SkiSkel is strategically designed to facilitate a variety of activities, accommodating diverse user groups. Key features include a self-serve refreshment station for light snacks, changing rooms, an interactive hall for visitor engagement, and an equipment check and tuning station. The inclusion of community areas and garages supports the multifaceted needs of skiers, families, and social groups, fostering meaningful interactions among visitors while maintaining access to necessary amenities.


