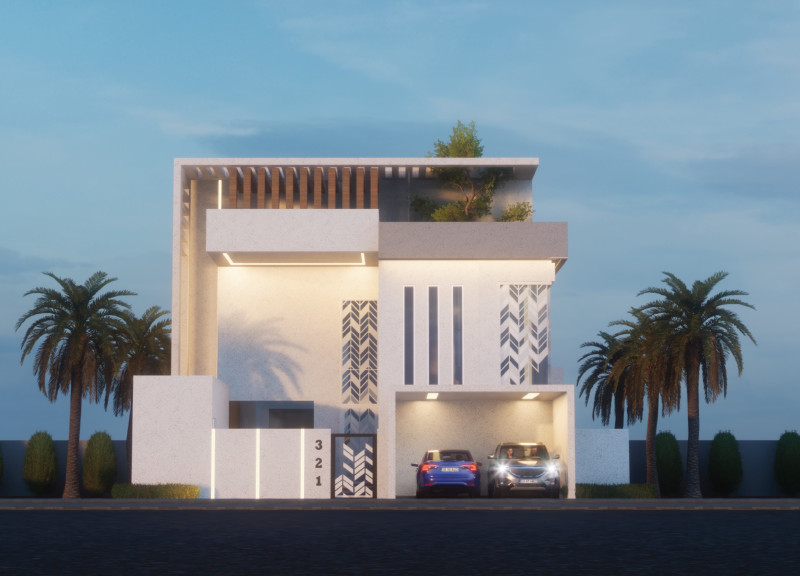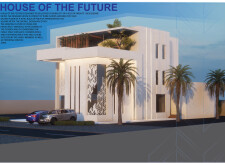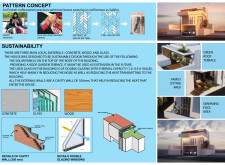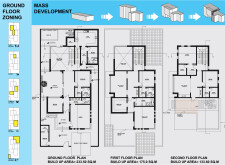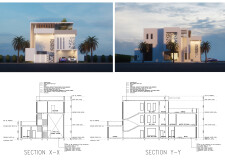5 key facts about this project
The project is situated in a vibrant urban environment, aiming to integrate functionality with aesthetic considerations. Designed to serve a diverse community, it prioritizes accessibility and interaction among users. The layout has been organized to promote engagement with the surrounding landscape while responding to the specific needs of its inhabitants.
**Spatial Organization**
The design employs a strategic approach to space, featuring open areas that encourage collaboration and social interaction. Clear sightlines and defined pathways facilitate movement throughout the structure, enhancing user experience. Multi-purpose spaces are incorporated, allowing for flexibility in use and adapting to various community activities. Natural light is maximized through thoughtfully placed windows and skylights, creating a welcoming atmosphere and reducing reliance on artificial lighting.
**Material Selection**
A focus on sustainable materials informs the project’s construction. Recycled and locally sourced materials have been prioritized to minimize environmental impact. The use of durable finishes ensures longevity while reducing maintenance needs. The design also incorporates green roofing and insulation techniques that contribute to energy efficiency, while landscaping is integrated to promote biodiversity and ecological health within the urban context.


