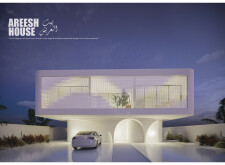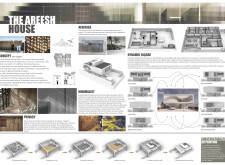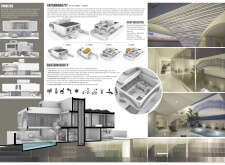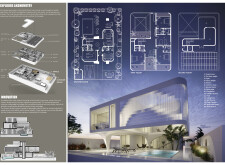5 key facts about this project
### Overview
Areesh House is designed within the urban landscape of the United Arab Emirates, seamlessly integrating traditional Emirati heritage with contemporary design principles. The intent of the project is to create a living space that meets modern lifestyle requirements while reinforcing cultural significance. Advanced construction technologies and sustainable practices are central to the design, fostering an environment that respects the environment and the community.
### Spatial Configuration and Materiality
The structure consists of two levels featuring a curvilinear form that deviates from conventional rectangular shapes, promoting an open and airy atmosphere. Interior spaces are optimized for flexibility and comfort, supporting adaptability to evolving family needs. A central courtyard serves as the focal point, enhancing the indoor-outdoor connection typical of Emirati architecture. The materials employed include concrete for structural integrity, expansive glass panels for natural lighting and views, and 3D-printed components that ensure precision and efficiency in construction. The use of aluminum screening provides shading and privacy, enhancing both aesthetic continuity and user experience.
### Sustainability Measures
Key sustainable features characterize the Areesh House design, prioritizing energy efficiency and environmental responsibility. The structure incorporates solar panels to achieve energy self-sufficiency. Strategically placed windows and shaded areas facilitate natural ventilation, minimizing reliance on artificial cooling systems. Privacy screens enhance user comfort while allowing natural light, effectively reducing energy consumption. By weaving sustainability into its fabric, the Areesh House exemplifies modern living while honoring traditional values.























































