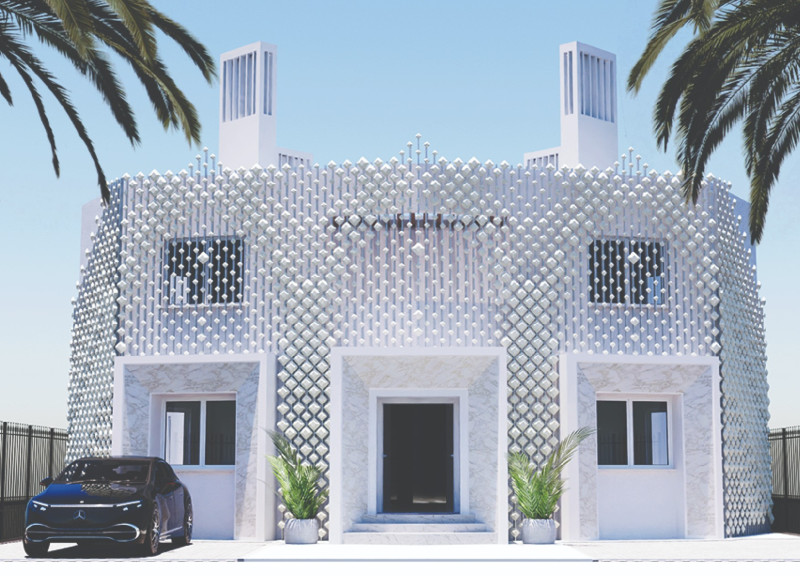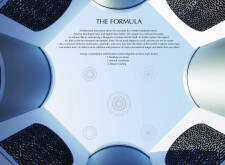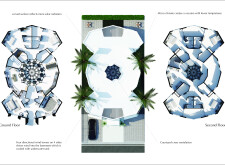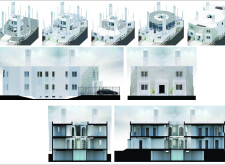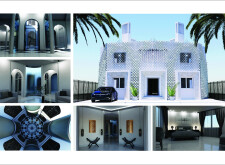5 key facts about this project
### Overview
Located in an urban setting, the project "The Formula" emphasizes sustainable architectural practices by integrating mathematical principles and organic forms into the design. The intent is to create an eco-friendly living environment that fosters a connection between urban architecture and the local ecosystem, addressing energy efficiency and occupant comfort through innovative solutions.
### Design Principles
#### Curvilinear Geometry and Environmental Integration
The project's most notable feature is its use of curvilinear geometry, which not only enhances the aesthetic appeal but also functions to optimize energy management. Curved surfaces are strategically designed to redirect solar radiation, mitigating direct sunlight exposure during peak hours and, consequently, reducing cooling costs. This design approach promotes a harmonious relationship with the environment by limiting ecological footprints.
#### Passive Climate Control Strategies
A key innovation within this design is the incorporation of four wind towers that channel breezes into the interior spaces, enhancing natural ventilation and improving air quality while minimizing reliance on mechanical cooling systems. Additionally, strategically placed courtyards facilitate cross ventilation, creating microclimates that maintain comfort and support environmental adaptation. The careful orientation of the building components further maximizes solar gain in winter and minimizes it in summer, thereby optimizing energy consumption throughout the year.
### Material Selection and Performance
The choice of materials reflects a balance between durability and aesthetic qualities. Reinforced concrete forms the structural framework, while extensive glass elements enhance natural lighting and energy efficiency. Lightweight aluminum features provide decorative details without compromising structural integrity, and ceramic tiles contribute to the cultural aesthetic of the interiors while allowing for easy maintenance. The overall design philosophy emphasizes both functionality and a visual connection to the surrounding environment, aligning with sustainable architectural goals.


