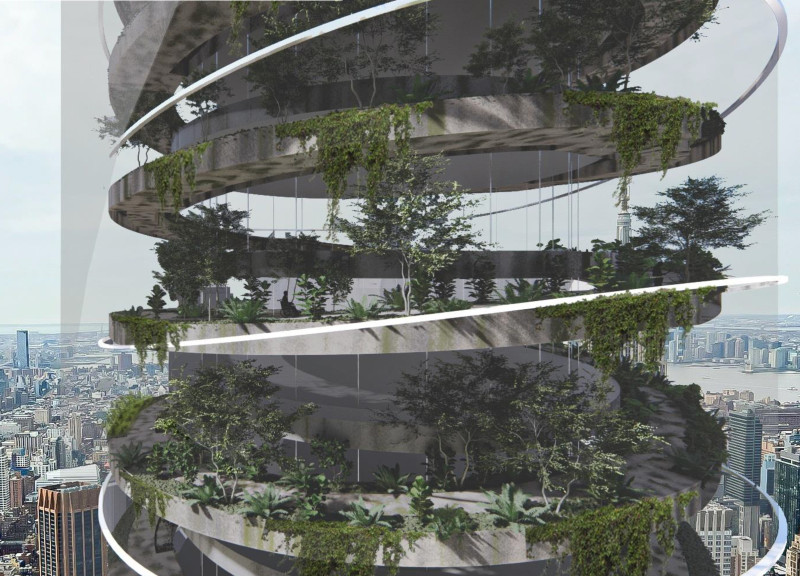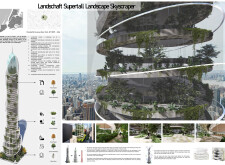5 key facts about this project
## Overview
Located at 1 Vanderbilt Avenue in New York City, the Landschaft Supertall Landscape Skyscraper embodies a progressive approach to urban architecture by incorporating greenery within a vertical urban framework. The design seeks to integrate natural elements into daily life, enhancing both environmental quality and accessibility in a densely populated area. The term "Landschaft," derived from German, emphasizes the connection between land and landscape, reflecting the building's intent to harmonize the urban environment with nature.
### Architectural Strategy
The skyscraper features a spiral form complemented by expansive terraces designed to accommodate various plant species. Its design promotes fluid transitions between interior and exterior spaces, utilizing rounded shapes that contrast with typical structural linearity. The combination of glass for transparency, concrete for structural stability, and strategically positioned greenery enhances both the aesthetic and functional aspects of the building. Key materials contribute to the overall design, ensuring that the ecological integration not only serves visual appeal but also provides insulation and improves air quality.
### Plant Diversity and Landscaping
A hallmark of the Landschaft skyscraper is its deliberate incorporation of diverse plant species, including Tulip Poplar, Dawn Redwood, and various ferns, arranged to foster biodiversity and establish an ecosystem within the urban environment. The elevated terraces and solid planting beds form a layered landscape that encourages human interaction as well as wildlife habitation. This integration plays a crucial role in the project’s sustainability initiatives, promoting an urban ecosystem that enhances air quality and overall well-being for its residents. Features such as green roofs and rainwater harvesting systems further address urban sustainability challenges, reinforcing the project’s commitment to ecological responsibility.


















































