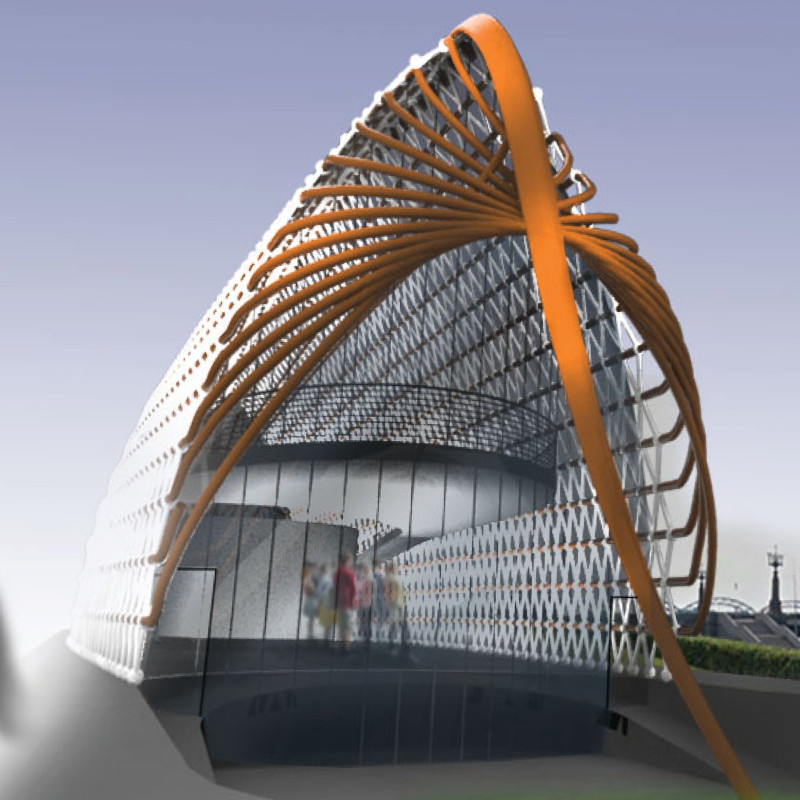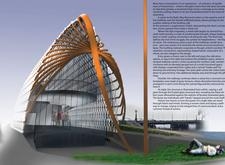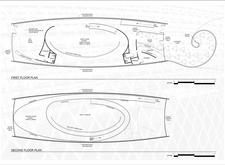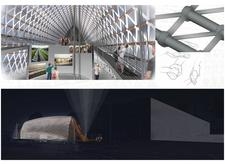5 key facts about this project
## Overview
The Baltic Way Memorial Centre is situated in Latvia and aims to commemorate the collaborative spirit and pursuit of independence among the Baltic states—Latvia, Estonia, and Lithuania. The design serves as a platform for historical reflection and community engagement, moving beyond a conventional monument to foster a living space that encapsulates the narrative of the Baltic Way, a peaceful demonstration in 1989 where approximately two million people formed a human chain across 600 kilometers to advocate for independence from the Soviet Union.
## Spatial and Structural Strategy
The design concept centers around connectivity, both physical and emotional, mirroring the historical event it commemorates. The undulating form of the Memorial evokes the movement and unity of individuals linked together. A combination of faceted glass panels and cross-laminated timber creates a dynamic interplay of light and shadow, while the building's organic shape enhances pedestrian flow, facilitating a connection between visitors and the memorial’s significance.
### Key Structural Features:
- **Undulating Roof:** Reflects the organic nature of human connections.
- **Faceted Glass Facade:** Allows natural light to permeate the interior, promoting openness.
- **Curvilinear Shapes:** Foster a smooth circulation path that resonates with the theme of unity.
## Material and User Engagement
The material choices reflect a commitment to sustainability and cultural resonance. Cross-laminated timber provides warmth and reflects craftsmanship, while faceted glass enhances transparency, allowing visibility into the activities inside. An innovative steel framework offers structural integrity while symbolizing unity through its interlocking design. Outdoor features, such as decorative benches made from reclaimed wood, further engage visitors and create spaces for rest and interaction.
### Interior and Landscape Design:
The interior layout consists of interconnected spaces that can adapt for various functions, including exhibitions and community gatherings. A central café promotes social interaction among visitors. Surrounding the building, landscaped areas are designed to enrich the user experience with grass terraces for contemplation and interactive installations aimed at younger audiences, reinforcing the Memorial’s mission of connection and community.
### Key Features:
- **Exhibition Area:** Showcases historical artifacts, immersing visitors in the Baltic Way narrative.
- **Café Space:** Serves as a social hub, enhancing community engagement.
- **Terraced Landscape:** Provides areas for relaxation and overlook, integrating the natural environment with the architectural experience.






















































