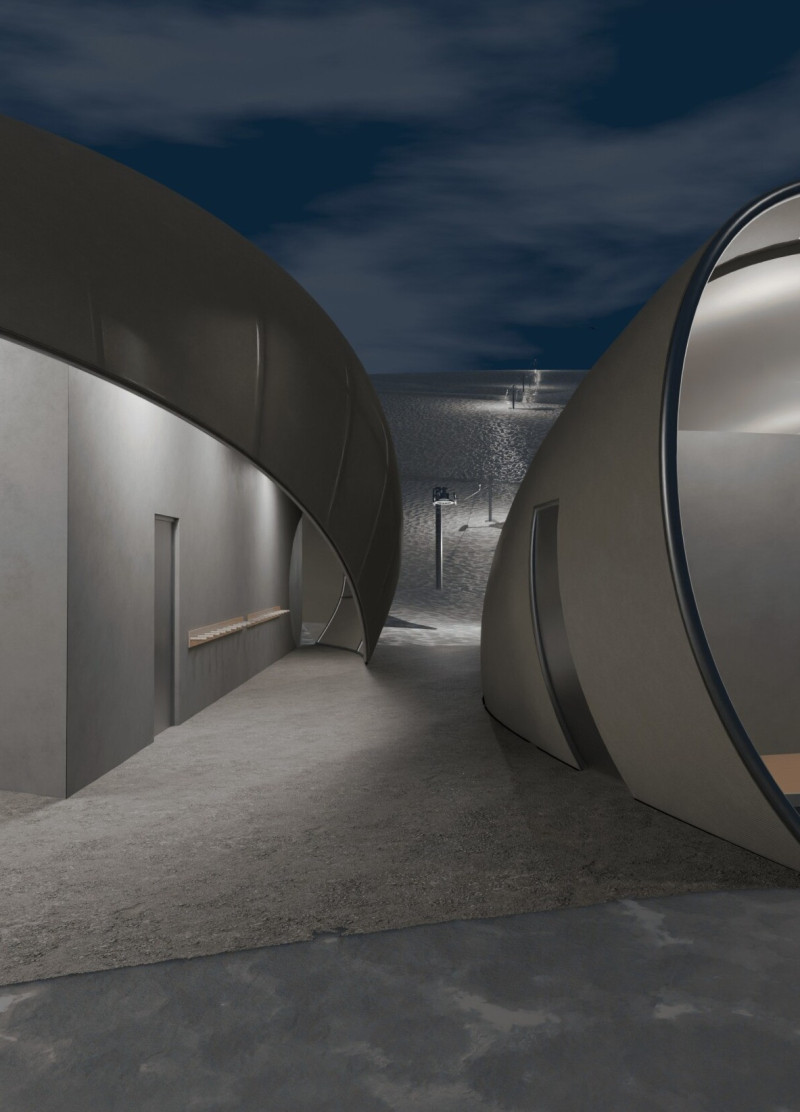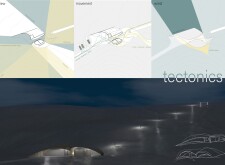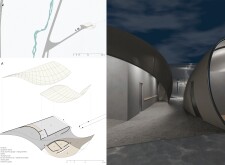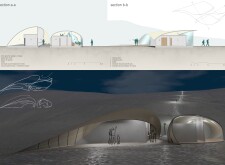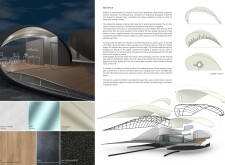5 key facts about this project
### Overview
Located in Iceland, the project responds to the region's tectonic movements and geological phenomena, including volcanic activity and glacial formations. It aims to provide a functional space for recreational activities while remaining visually connected to the surrounding landscape. The design encapsulates the interplay between architecture and nature, prioritizing both user interaction and environmental integration.
### Spatial Strategy and User Engagement
Centered around the movement of users and natural elements, the architectural layout features two primary curved structures that guide visitors throughout the space. This configuration not only facilitates the interaction of diverse groups—skiers, hikers, and tourists—but also reflects the dynamic topography of the Icelandic landscape. Various functional areas, including an infopoint, ski facilities, and communal rest zones, are strategically organized to enhance user experience and connectivity, allowing occupants to engage meaningfully with both the venue and its breathtaking surroundings.
### Material Selection
The material palette is thoughtfully chosen to complement the design intent and respond to environmental conditions. Exposed concrete provides structural integrity while contrasting with the curves of the building form. Large glass windows facilitate natural light and offer panoramic views, reinforcing the connection to the external landscape. The use of tent fabric in the building envelope ensures flexibility in form, while wood used for flooring and furnishings introduces warmth. Steel elements provide stability, and the incorporation of lava stone pebbles for pathways echoes the region’s geological context, creating a cohesive relationship between the natural and built environments.


