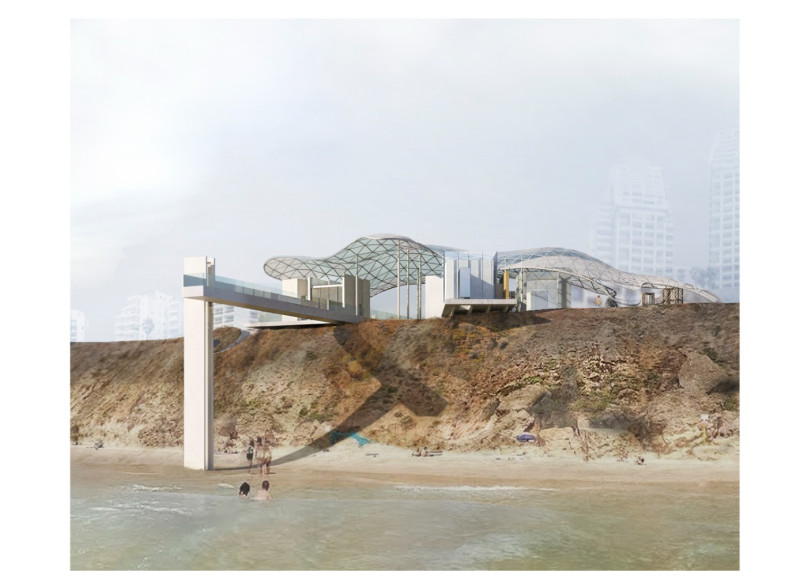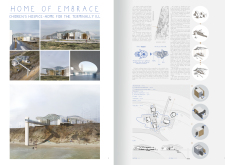5 key facts about this project
### Project Overview
Located on a coastal site, the Home of Embrace serves as a hospice for terminally ill children, designed to provide both medical support and a nurturing environment for families. The architectural intent prioritizes an atmosphere conducive to healing, drawing upon the natural landscape to create a serene backdrop for care and reflection.
### Spatial Organization and User Experience
The design features an interconnected layout consisting of public and private zones. Public areas facilitate community engagement and family interactions, while private spaces are tailored to offer tranquility and necessary privacy for patients and their families. Healing gardens integrated into the design promote outdoor wellness and provide natural aesthetics, fostering an environment of calmness and reflection.
### Materiality and Sustainability
Construction materials include a frame of steel for structural durability, expansive glass facades to maximize natural light, and concrete for foundational stability. Interior finishes incorporate wood to enhance warmth and comfort. Notably, the structure features a green roof system that not only supports ecological sustainability but also contributes to the well-being of its users. The careful selection of materials reflects a commitment to creating an inviting atmosphere, balancing durability with aesthetic appeal.


















































