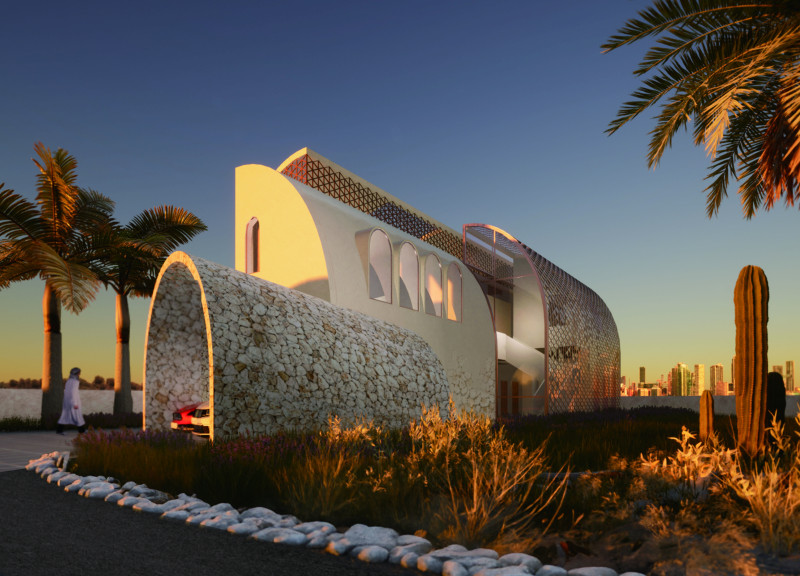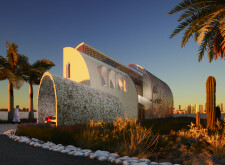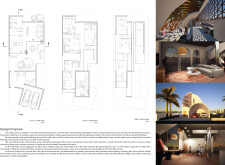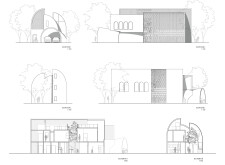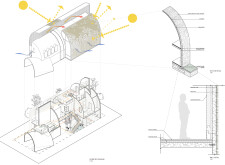5 key facts about this project
### Project Overview
This residential design proposal emphasizes a versatile living environment that balances privacy with communal engagement. Located in a climate typically characterized by arid conditions, the project reflects an understanding of local cultural practices and environmental challenges. The architectural intent centers on fostering a multi-functional atmosphere that accommodates the evolving needs of its inhabitants, featuring a prominent façade and thoughtfully organized spatial arrangements.
### Spatial Strategy
At the core of the design, the first floor is configured as a central atrium that integrates dining, living, and entertainment areas, promoting social interaction among residents. The public spaces are intentionally designed to encourage communal activities, while private zones are distinctly separated to ensure individual comfort. The integration of traditional elements, such as a *majlis*, alongside contemporary living spaces highlights a sensitivity to cultural values and social dynamics. The vertical connection throughout the home maintains visual links to the atrium, facilitating fluid movement and interaction across various living areas.
### Materiality and Sustainability
The project employs a distinctive selection of materials focused on sustainability and local relevance. The primary structural framework consists of concrete, ensuring durability, while limestone and coral stone are used for aesthetic appeal and thermal performance. Wood offers warmth within the interiors, and glass panels incorporated in vaulted sections optimize natural light while managing glare. Metal grating on the upper structure introduces a dynamic interplay of light and shadow. These material choices collectively enhance the building’s ecological efficiency, offering passive cooling solutions and reducing energy consumption. Additionally, strategies for natural ventilation are integrated into the design geometry, minimizing reliance on mechanical systems. With considerations such as potential rainwater harvesting incorporated into the roof design, the residence effectively addresses both environmental and functional imperatives.


