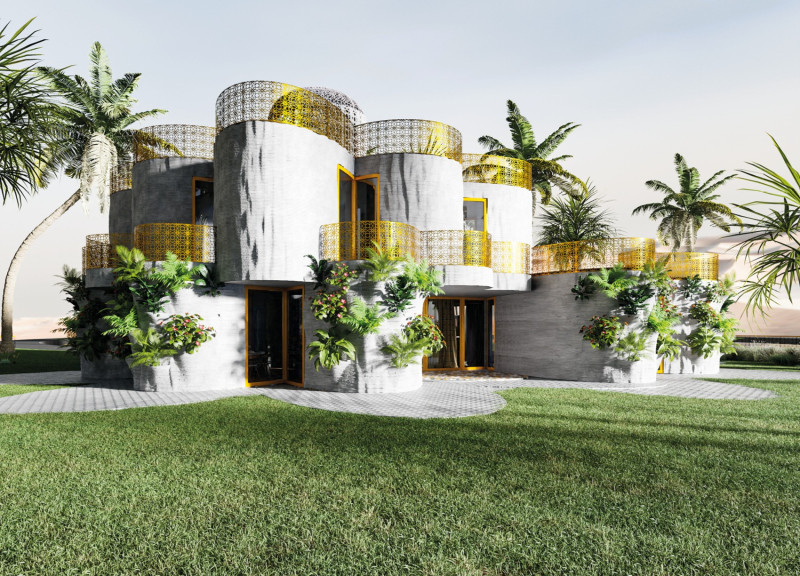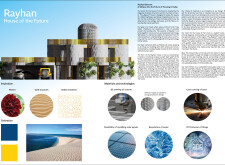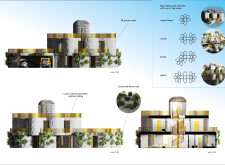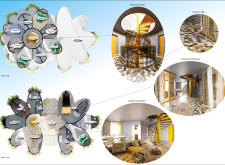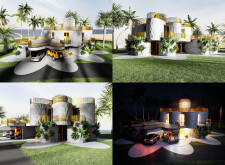5 key facts about this project
### Overview
Located in Dubai, the Rayhan house integrates traditional Arabic ornamentation with contemporary architectural methods. The design draws inspiration from natural forms, local geography, and cultural heritage, serving as both a functional residence and a reflection of the rich context in which it is situated. The name "Rayhan," meaning "basil" in Arabic, encapsulates the organic qualities inherent in the design.
### Spatial Configuration
The architectural layout is inspired by the forms of flowers, resulting in a structure characterized by curved walls and a multi-functional spatial strategy. Various living areas, dining rooms, and private quarters have been designed to foster connection while maintaining privacy. A central staircase, designed to resemble a stem, provides vertical circulation and leads to terraces that facilitate interaction with the surrounding environment.
### Material Selection and Technological Features
Key materials include 3D printed concrete for the walls, allowing intricate geometries while minimizing waste, and laser-cut steel components that enhance both the aesthetic quality and structural integrity of the design. Sustainability is further prioritized through the incorporation of solar panels, water recycling systems, and eco-friendly paints. The use of glass windows maximizes natural light and offers views of the exterior landscape, while interior ceramic tiles reflect local craftsmanship and provide durability. These technological integrations collectively contribute to an efficient, modern living environment, emphasizing energy conservation and ecological responsibility.


