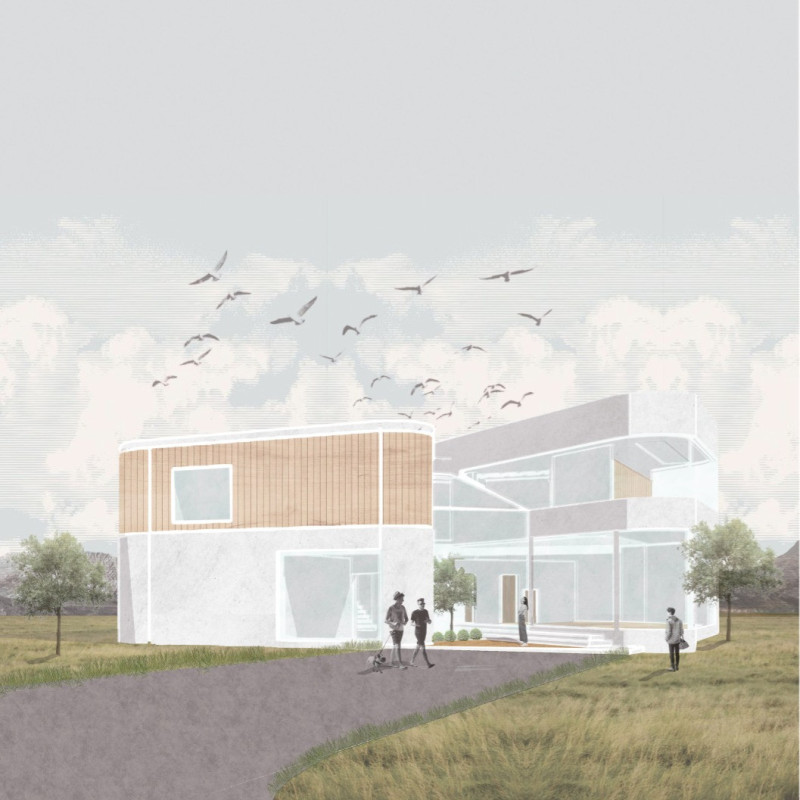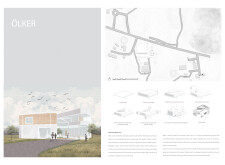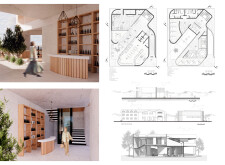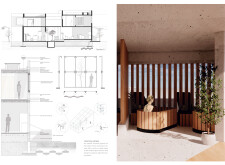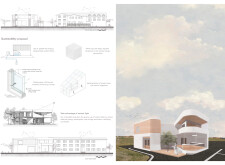5 key facts about this project
### Project Overview
ÖLKER is situated in the Myvatn Lake area of Iceland, characterized by its scenic natural environment. The project introduces a Beer Spa designed to serve both tourists and locals, merging aesthetic appeal with functional requirements. The architectural intent is to create a dynamic experience that highlights the area's natural beauty while integrating innovative design principles. The design philosophy emphasizes a harmonious relationship between the built environment and the surrounding landscape through an interplay of organic contours and structured geometries.
### Spatial Organization
The layout features a combination of curved and angular volumes, yielding a fluid spatial experience that encourages interaction and exploration. Public areas, including the entrance and bar space, are designed as communal zones that celebrate local beverages. In contrast, private areas for the spa provide tranquil retreats with secluded baths and relaxation spots, enhancing the overall user experience through thoughtful segmentation and orientation toward views of the lake and geothermal features.
### Materiality and Sustainable Practices
The material selection reflects a commitment to sustainability and environmental integration. Cast-in-place white concrete provides structural integrity while facilitating thermal regulation. Natural wood accents contrast with the concrete, contributing warmth to the interior environment. Double-glazed glass is utilized to enhance energy efficiency and maximize natural light, while geothermal heating systems integrated into radiant floors minimize reliance on non-renewable energy sources. The design also incorporates natural ventilation measures, strategically positioned openings, and skylights to optimize indoor climate comfort through passive airflow, underscoring a focus on ecological responsibility.
Through these design choices, ÖLKER defines a space that promotes interaction with the surrounding landscape while adhering to sustainable building practices.


