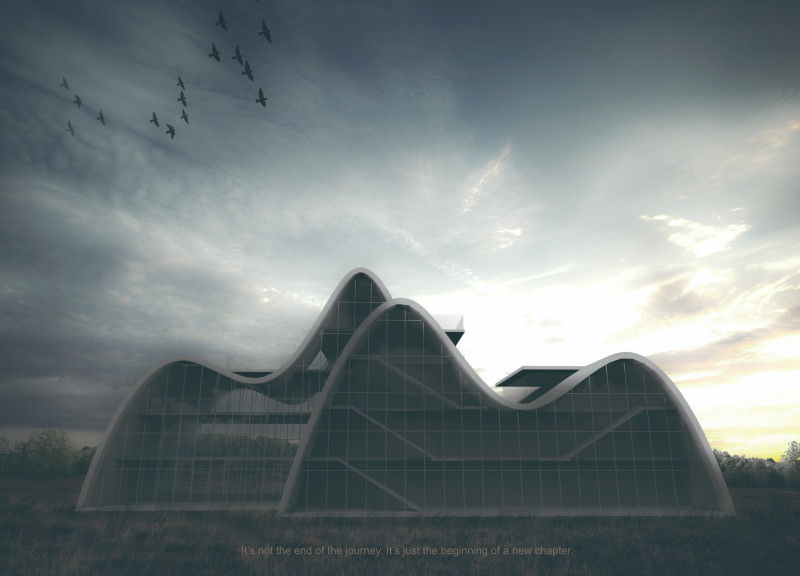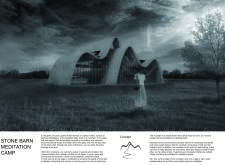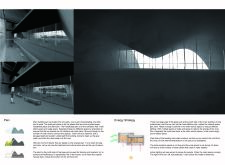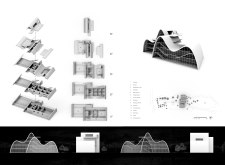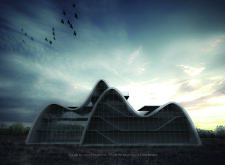5 key facts about this project
## Overview
Located in Latvia, the Stone Barn Meditation Camp is designed to provide a modern facility for meditation, emphasizing a connection to nature and fostering a space for mental and spiritual growth. The architecture is inspired by the local landscape, particularly the surrounding mountains, which serve as a significant spiritual symbol, providing a natural juxtaposition against the endless horizon. The design focuses on tranquility and sustainability, aiming to create an environment conducive to reflection and communal wellness.
## Spatial Composition and Design Intent
The facility is organized into two primary zones: a more private section dedicated to personal practices and a communal area designed for group activities such as yoga and exhibitions. This dual spatial arrangement allows for both introspection and social interaction, reflecting the varying needs of users. Central to the camp is the meditation hall and dark room, specifically designed for focused mindfulness practices, while residential spaces accommodate retreat attendees, promoting community engagement.
### Material Selection and Environmental Integration
A careful selection of materials underpins the design, employing concrete for structural integrity and an earthy aesthetic, while glass facilitates transparency and integrates the natural surroundings. The extensive use of large glass walls enhances daylight exposure, reducing reliance on artificial lighting and fostering a connection with the outdoors. Sustainable strategies, including optimized passive solar heating and effective cross-ventilation, further contribute to energy efficiency, while a greywater treatment system underscores the camp's commitment to environmental responsibility. These features collectively enhance the user experience while preserving the local ecosystem.


