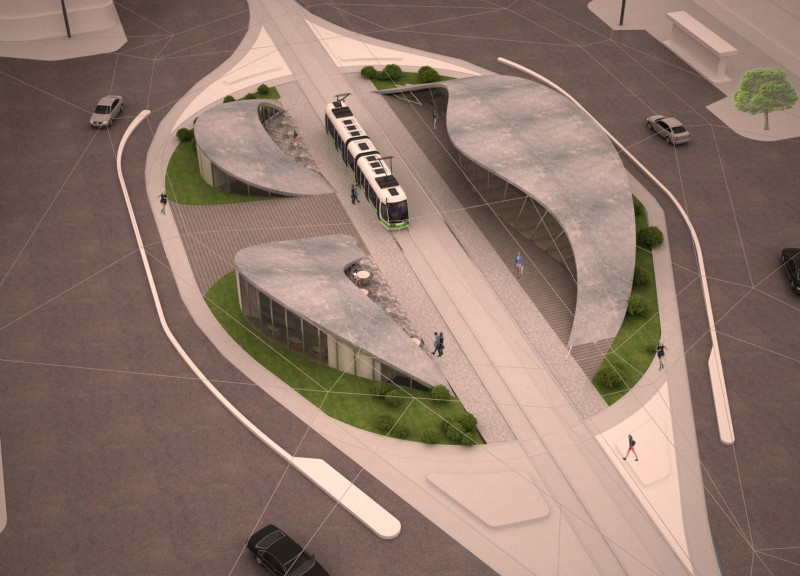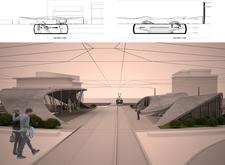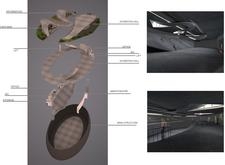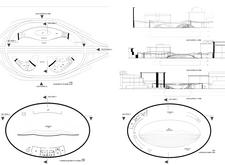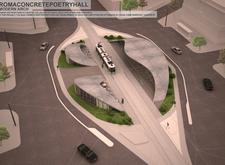5 key facts about this project
### Overview
The Concrete Poetry Hall, located in an urban environment reflective of Roman architectural traditions, is designed to serve as a hub for cultural exchange. The project aims to combine modern design principles with a profound interpretation of historical elements, facilitating a space for various cultural activities within a fluid spatial arrangement.
### Spatial Organization and User Engagement
The design emphasizes open, interconnected volumes characterized by flowing lines and curvilinear forms. This spatial strategy encourages exploration and interaction, allowing users to navigate through both public and private areas with ease. The main structure incorporates large glass panels to maximize natural light and visually integrate the interior with the outdoor environment. The amphitheater, a central feature of the hall, is designed for versatility, accommodating performances, discussions, and exhibitions while maintaining the essence of traditional Roman amphitheaters through its tiered seating.
### Material Choices and Sustainability
Concrete is the primary material utilized, serving both structural and aesthetic functions. Its use not only reflects historical techniques but also provides durability and flexibility in design. Extensive glazing further enhances the visual connection between indoor and outdoor spaces, promoting transparency and lightness. Additionally, the landscaping integrates natural elements, such as grassy patches and shrubbery, which contribute to the ecological integrity of the site. The project aspires to create a sustainable architectural framework that encourages community interaction while respecting the historical context from which it draws inspiration.


