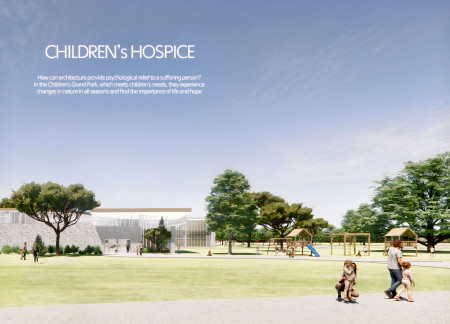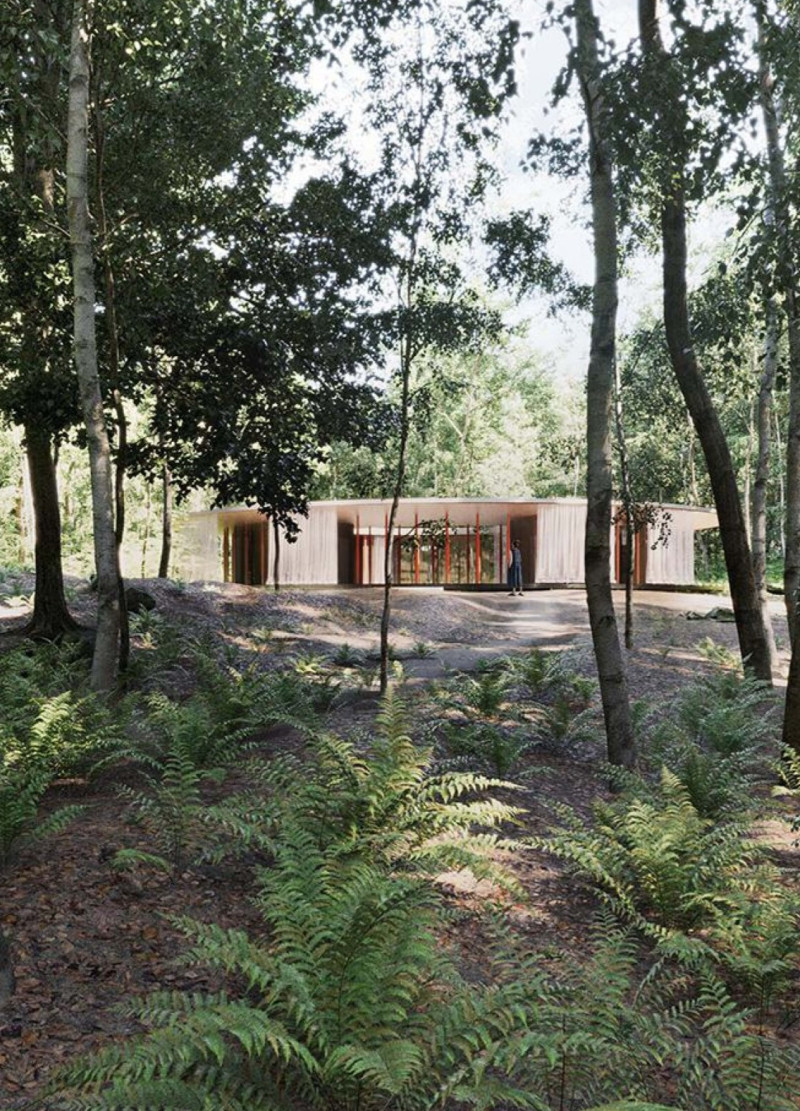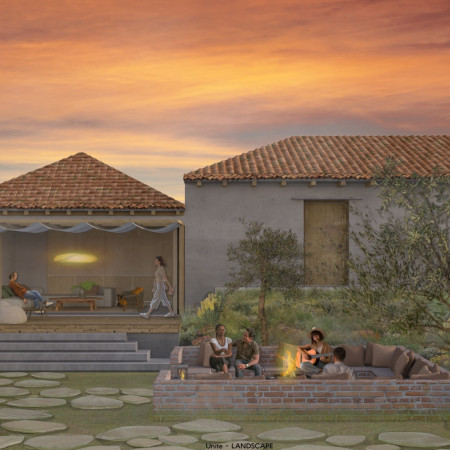A Courtyard-Centered Residence Supporting Elderly Living and Social Connection
This project presents an Elderly Home in Portugal designed to support comfort, accessibility, and social connection. The layout reflects contemporary elder care principles, balancing opportunities for community engagement with spaces that respect personal privacy.



















































