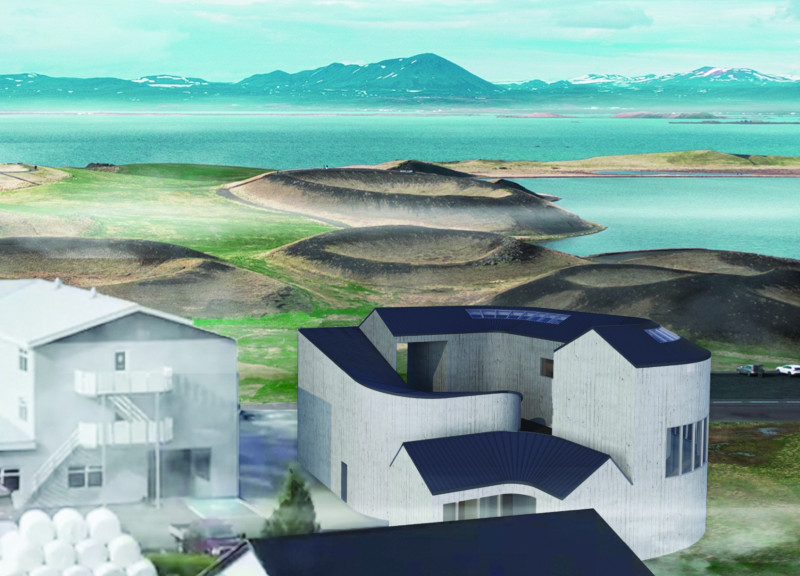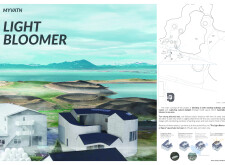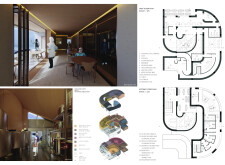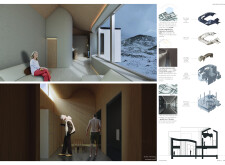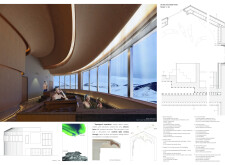5 key facts about this project
## Project Overview
Located in Myvatn, Iceland, the architectural design emphasizes a harmonious relationship between built form and natural surroundings while maximizing the use of natural daylight. The intent is to create a spatial experience that engages visitors through light and contour, reflecting the region's geological features. The structure’s design promotes interaction with both the architectural elements and the dramatic landscape, effectively integrating the context into the overall narrative.
## Spatial Strategy
The layout features two primary levels that cater to various functions while facilitating movement and interaction. The first floor includes a café, souvenir shop, brewing area, waiting spaces, and spa entrance, designed to foster social engagement with a focus on comfort and functionality. The second floor houses more intimate amenities, including treatment rooms and outdoor terraces, which are arranged to promote privacy while allowing communal interaction, encouraging a comprehensive spa experience that remains connected to the natural environment.
## Materiality and Sustainability
The design utilizes a carefully selected mix of materials that resonate with the local landscape and contemporary construction methods. Predominantly, reinforced concrete forms the structural basis, providing stability and visual compatibility with the rugged terrain. Interior finishes incorporate wood for warmth, while zinc panels on roofs offer durability and weather resistance against the Icelandic climate. Large glazing systems invite natural light and frame views of the surrounding landscape, ensuring an immersive connection to the outdoors. Additionally, ceramic tiles and engineered wood contribute both to the aesthetic and the functionality of the spaces, enhancing the user experience while promoting sustainable design practices.


