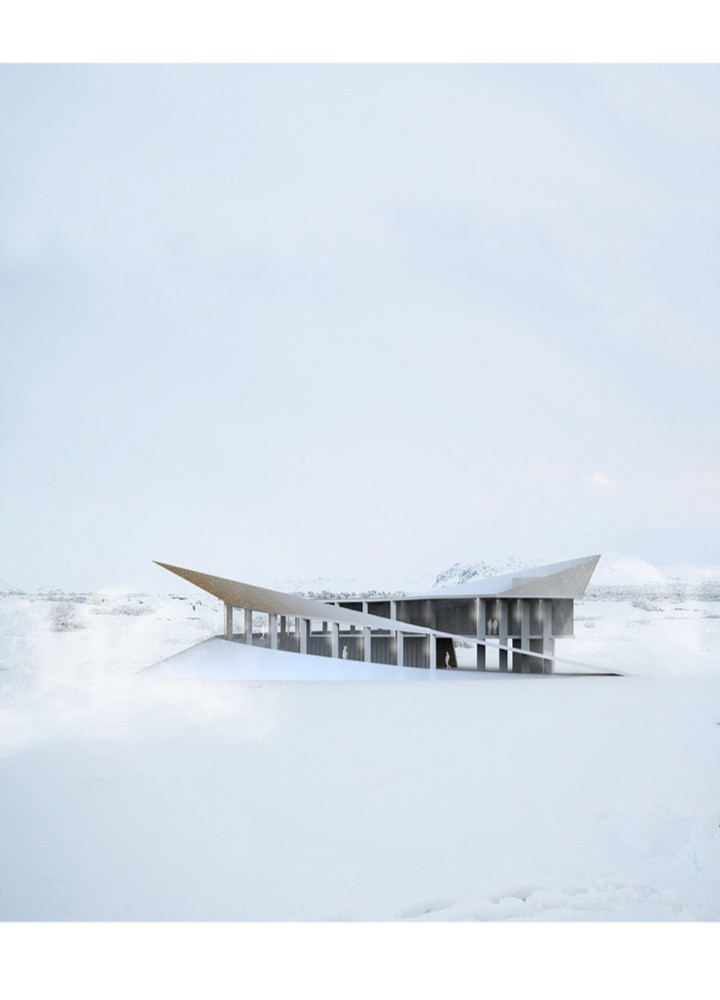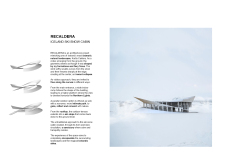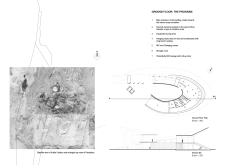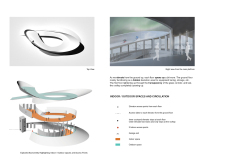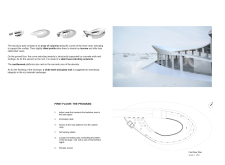5 key facts about this project
## Overview
Recaldera is a ski snow cabin located in the Krafla Caldera of Iceland, designed to coexist with the dramatic natural features of its environment. The structure draws inspiration from the region’s geological formations, reflecting the dynamic interplay of ice and volcanic activity. Its conceptual framework aims to create a retreat where human activity aligns with the raw beauty of the surrounding landscape.
## Spatial Dynamics
The architectural layout features a fluid progression through sweeping curves that encourage connection with the natural setting. The design includes both indoor and outdoor circulation that enhances the visitor experience, allowing for seamless transitions between interior spaces and exterior vistas. Notably, the ramped entrance guides users to varying levels, culminating in an observation platform oriented towards the Northern Lights, fostering appreciation of Iceland's unique sky.
## Material Selection
Material choices for Recaldera emphasize a dialogue with the icy environment. Concrete serves as the structural foundation, offering stability in the challenging landscape, while steel trusses contribute to a lightweight aesthetic needed for cantilevered sections. Large glass facades ensure transparency, providing panoramic views and enhancing the sense of space. Interior wood elements add warmth, contrasting with the colder exterior materials and reinforcing the relationship between the built form and its natural context.


