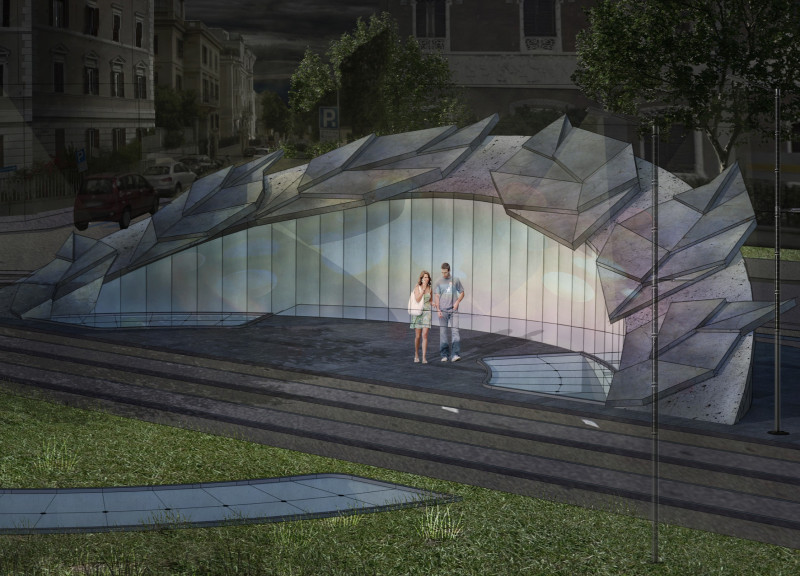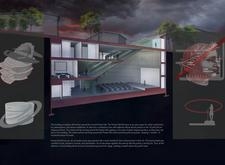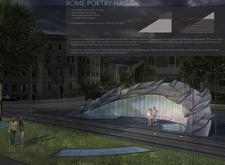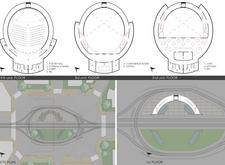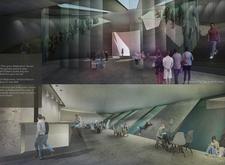5 key facts about this project
## Overview
The Rome Poetry Hall is located in central Rome, Italy, and serves as a multifunctional cultural space dedicated to poetry and the arts. Designed to host performances, exhibitions, and a variety of cultural events, the facility aims to blend artistic expression with community engagement. Drawing inspiration from the Roman poet Horace, the architecture reflects themes of permanence and the enduring nature of poetic creation, enhancing the experience of visitors and performers alike.
## Spatial Organization and Functionality
The layout of the Poetry Hall is thoughtfully arranged to facilitate differing functions, prioritizing accessibility and interaction. The main performance space accommodates a variety of seating configurations to support events ranging from intimate readings to larger performances. A café and kitchen area near the entrance provides a social gathering spot, enhancing the communal atmosphere. Additional upper-level spaces, including conference rooms and offices, extend the hall's utility for educational activities and collaborative efforts.
### Design and Materiality
The architectural form of the hall features a curvilinear design that departs from traditional rectangular shapes, symbolizing the fluidity of poetic thought. The construction employs a combination of concrete, glass, steel, and local stone to achieve both aesthetic appeal and structural integrity. Concrete offers foundational strength, while glass elements enrich the space with natural light, fostering a connection between the interior and exterior environments. The use of local stone for cladding further integrates the building within its Roman context, enhancing its cultural significance.
### Sustainable Practices
The design incorporates sustainability by maximizing natural light and efficiently utilizing materials that minimize the ecological footprint. Public engagement spaces are intended to create an inviting environment while balancing aesthetic goals with environmental responsibility. These considerations reinforce the hall's role as not only a venue for artistic performance but also a space that harmonizes with its surroundings and promotes responsible use of resources.


