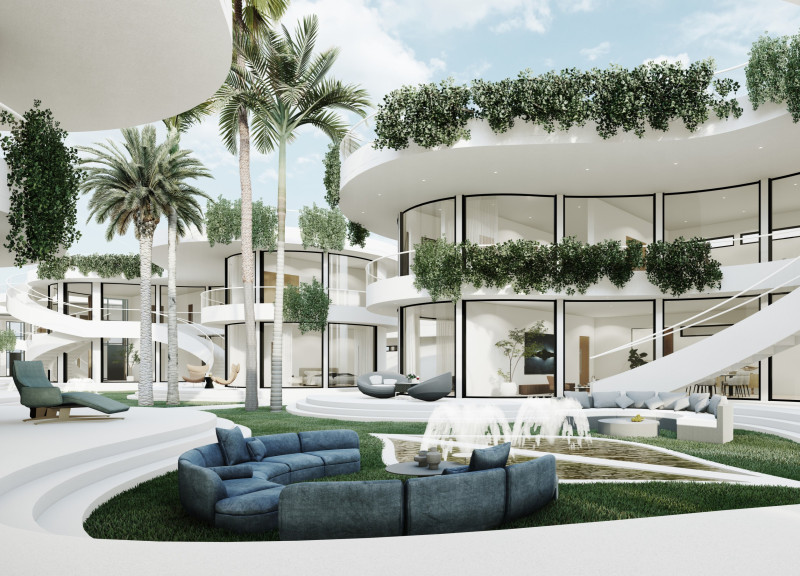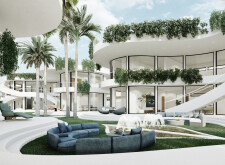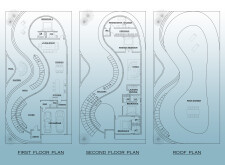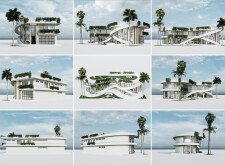5 key facts about this project
### Project Overview
The residential complex is designed for a warm climate, integrating natural elements such as palm trees and green spaces with modern architectural forms. The intent is to create a harmonious environment that prioritizes both functional living and aesthetic enjoyment, facilitating a lifestyle that enhances well-being and connectivity with nature.
### Spatial Strategy
The design features an interconnected layout centered around organic shapes that promote flow and connection among the buildings. Each structure spirals and interweaves with its neighbors, encouraging communal interaction while preserving individual privacy. Pathways and integrated staircases allow for ease of movement through lush landscaping and shared outdoor spaces, fostering social engagement among residents.
### Materiality and Sustainability
Materials critical to the project's identity include reinforced concrete for structural integrity, expansive glass panels to maximize natural light and views, and steel elements for durability. Natural stone accents bridge practicality and aesthetics, while wooden finishes add warmth. Sustainability is emphasized through the incorporation of green roofs and landscaped areas, promoting biodiversity and efficient rainwater management. The design's commitment to energy efficiency is evident in its focus on natural ventilation and light, ensuring a reduced environmental footprint.






















































