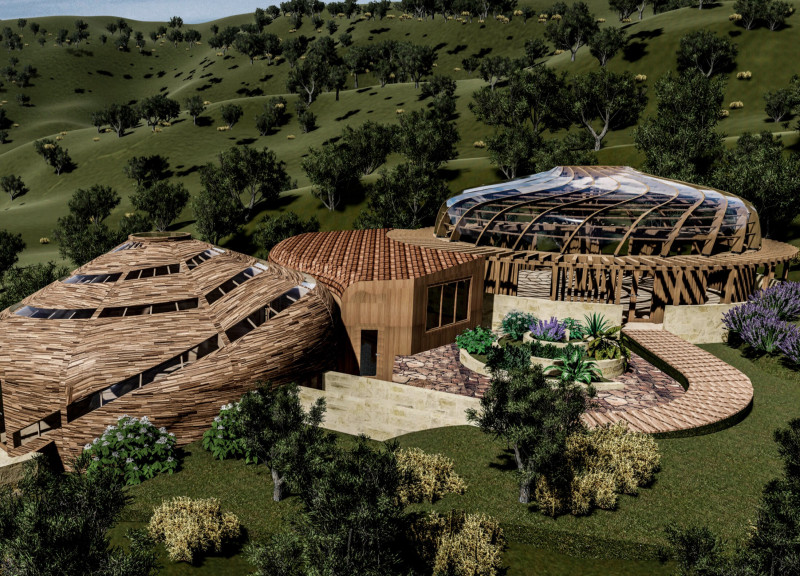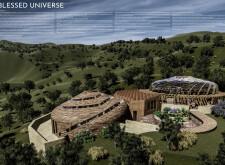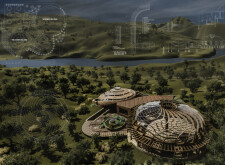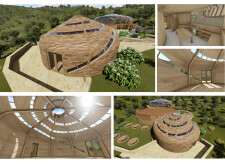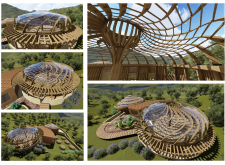5 key facts about this project
The project "Blessed Universe" embodies a cohesive architectural vision focused on integrating human habitation with the surrounding natural environment. Situated in a landscape of gentle hills, the design promotes a harmonious relationship between the built form and nature. The project features two main structures: the Movement Building and the Welcoming Building. These buildings are strategically positioned to enhance accessibility and connectivity while fostering community interaction.
The architecture utilizes a combination of timber, glass, stone, and steel to create a design that is not only visually appealing but also environmentally responsible. The use of timber as the primary material reflects sustainability, while extensive glazing allows natural light to permeate interior spaces, reducing the need for artificial lighting. Stone pathways and structural elements provide durability and create a tactile connection to the earth.
Unique Design Approaches
What distinguishes the "Blessed Universe" project from conventional designs is its commitment to organic forms and spatial configurations that prioritize human experience within nature. The rounded shapes of the buildings contrast with the traditionally rectilinear architecture, fostering a welcoming and inclusive atmosphere. The flowing outlines emulate natural elements, enhancing the visual connection to the landscape.
Additionally, the project incorporates passive design strategies, such as cross-ventilation and thermal mass, to optimize energy efficiency and indoor climate control. This architectural approach minimizes reliance on mechanical systems, aligning with contemporary sustainability goals.
Community Focus
The layout of the project facilitates social interaction and community engagement. The circular arrangement of outdoor spaces encourages gatherings, while ample green areas sustain recreational possibilities for residents. The incorporation of public gathering spaces within the architecture allows for versatile community use and connection.
Through its emphasis on natural materials and innovative design, "Blessed Universe" offers a model for future developments focused on sustainability and community well-being. For a deeper understanding of this architectural design, readers are encouraged to explore the project presentation, including architectural plans, sections, and designs, to gain further insights into the unique features and ideas that define this project.


