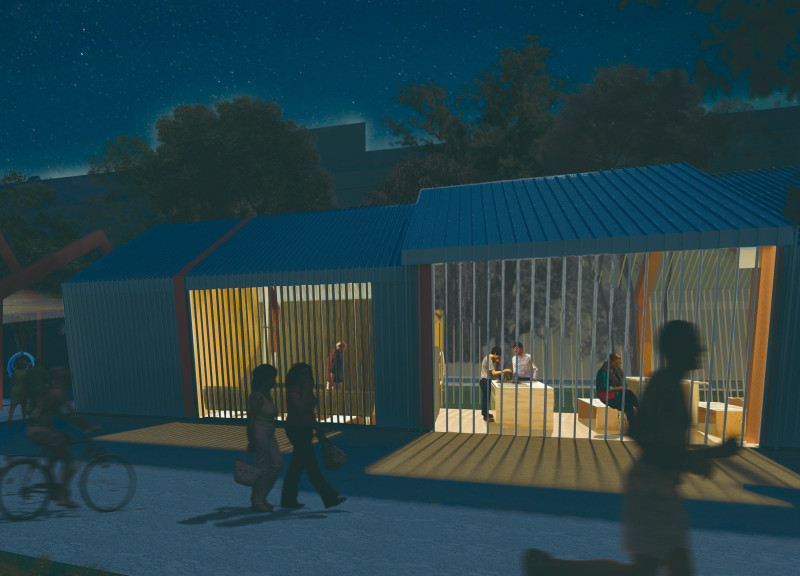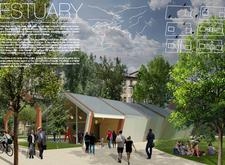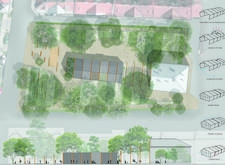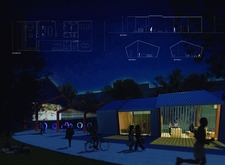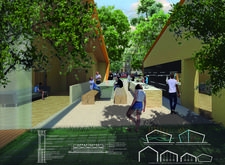5 key facts about this project
## Overview
The Estuary project is situated in a context that merges urban development with natural ecosystems. Its design aims to foster connections between local communities and their environment, creating spaces that promote both social interaction and ecological health. The concept signifies a convergence of fresh and saltwater, reflecting the interdependence between human activities and nature.
## Spatial Arrangement and Interaction
The proposed layout features a curvilinear configuration that facilitates fluid movement throughout the space. Structured modules are arranged to emulate natural pathways, encouraging social engagement and shared activities. The design incorporates flexible areas that can accommodate a variety of functions, ensuring adaptability to changing community needs. Extensive glazing and open-air designs enhance the transition between indoor and outdoor environments, establishing a visual and physical connection with the surrounding landscape.
## Material Selection and Sustainability
The material palette is thoughtfully chosen to emphasize both aesthetic quality and environmental responsibility. Key materials include aluminum frame profiles for structural integrity, various types of wood paneling for warmth and sustainability, and double-glazed thermal insulation glass for energy efficiency. Additionally, clay tiles are utilized for roofing, while concrete provides stability for foundations and pathways. This selection not only supports sustainable practices, particularly by leveraging local resources, but also contributes to the overall vision of ecological harmony within the built environment.


