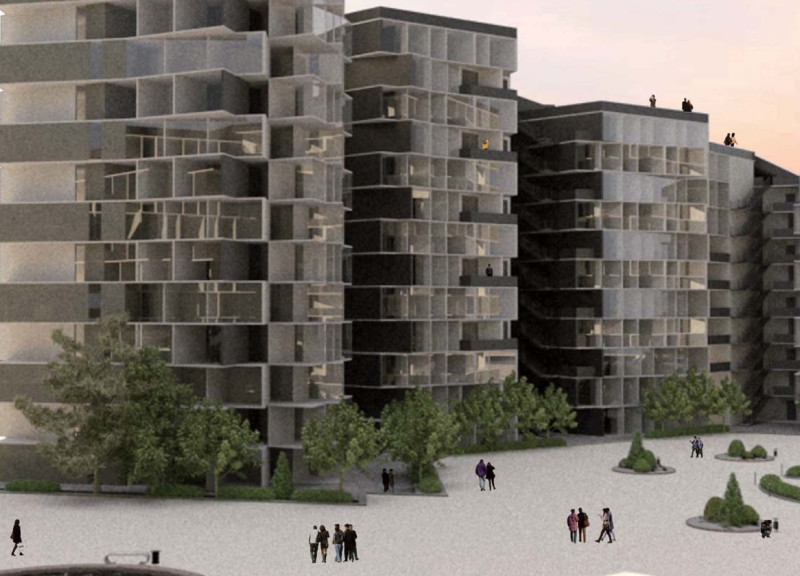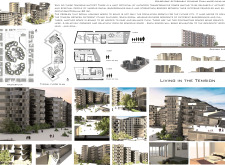5 key facts about this project
The architectural design project in Melbourne focuses on the creation of affordable housing, specifically tailored to accommodate a diverse population while fostering community engagement. This development addresses the urgent need for social housing, emphasizing a balance between individual privacy and communal interaction. The project showcases a modern design philosophy that prioritizes both functionality and social dynamics.
Spatial Organization and Functionality
The project's layout is structured around a master plan that optimizes both residential and communal spaces. Residential units are strategically arranged to maximize natural light and ventilation, while edge conditions provide visual and physical connections to public areas. Central courtyards and gardens serve as pivotal social hubs, encouraging residents to interact and build relationships within their community. Pathways facilitate movement through the site, emphasizing accessibility and inviting engagement among residents.
The design incorporates a variety of dwelling types to cater to different family sizes and socio-economic backgrounds. This diversity in housing options contributes to the project's aim of promoting inclusion. The overall arrangement of units creates a welcoming environment, significantly enhancing the day-to-day living experience for the residents.
Innovative Design Approaches
This project distinguishes itself through its approach to materiality and aesthetics. The use of concrete provides structural stability, while glass facades introduce transparency, allowing visual connections with the surrounding environment. The integration of wood in communal areas adds warmth and a tactile quality to the design, enhancing the overall atmosphere.
The architectural forms showcase curvilinear designs that break away from traditional linear models, introducing a sense of fluidity. This approach not only differentiates the project from standard developments but also facilitates natural gathering spaces that promote social interaction. The incorporation of green walls and plantings underscores the commitment to sustainability, enhancing aesthetic appeal and improving air quality.
Community-Centric Design Philosophy
The design emphasizes social cohesion by creating spaces that encourage cultural exchange and interaction among residents. By catering to the diverse needs of the community, the project actively seeks to mitigate tensions arising from cultural differences. This community-centered approach reflects a contemporary understanding of urban living, where spatial design actively contributes to social dynamics.
The project also incorporates features designed for adaptability, allowing adjustments over time to respond to evolving community needs. This flexibility positions the development not just as housing, but as a sustainable living environment that fosters growth, stability, and community engagement.
For further insights into the architectural plans, architectural sections, and the broader architectural ideas underpinning this project, interested readers are encouraged to explore the project presentation for comprehensive details on its design and development.


















































