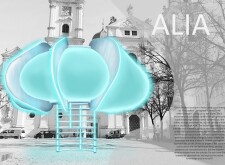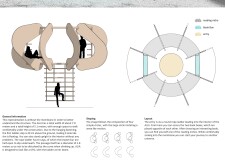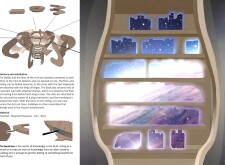5 key facts about this project
### Project Overview
Located within a contemporary urban context, ALIA is designed to embody a fusion of spiritual, scientific, and cultural dimensions. The name "ALIA," which holds significance in Arabic and Hebrew, reflects concepts of exaltation and connection, reinforcing the intention of the structure as both a functional space and a site for contemplation and interaction.
### Materiality and Structural Design
The ALIA structure employs a diverse range of materials to achieve both aesthetic appeal and functional durability. Plywood acts as the primary structural component, while recycled polyester contributes to environmental sustainability and showcases a commitment to lifecycle awareness. Iron is used to form essential support frameworks, emphasizing stability, and wire is integrated to enhance both structural integrity and visual delicacy. The architectural form features an underlying metal framework complemented by undulating wooden canopies, evoking the appearance of petals or spacecraft-like elements. This curvilinear design fosters a fluid transition into the surrounding environment.
### Spatial Configuration and Functional Zones
Measuring 7.8 meters in width and 5.1 meters in height, the spatial configuration of ALIA has been meticulously developed to encourage interaction and exploration. A rope ladder offers access to the interior, reflecting a blend of playfulness and intentional design. Inside, the layout includes designated areas such as a reading niche with curved alcoves for intimate engagement with books, dual compartments known as the Book Box for knowledge exchange, and an entry space featuring a circular pathway that facilitates movement to the main area. This organization cultivates a library-like atmosphere that emphasizes community engagement and personal discovery.





















































