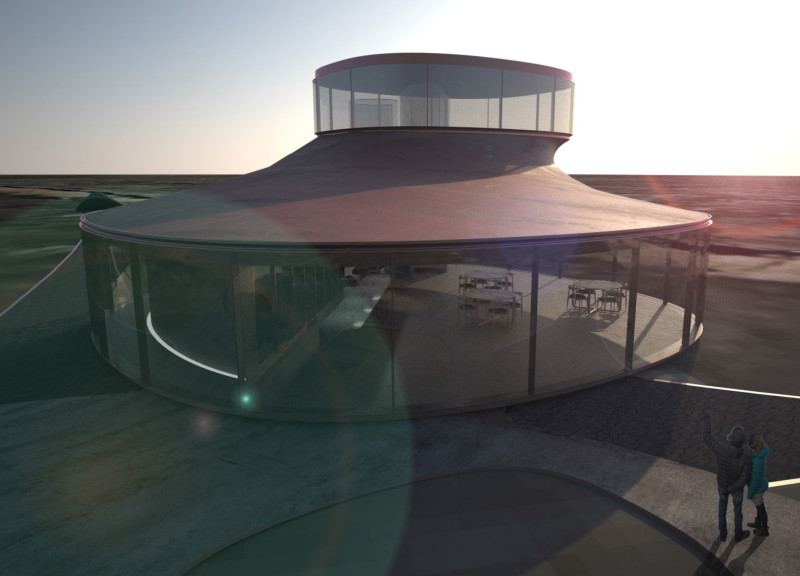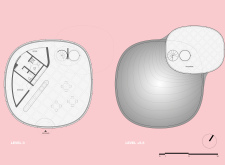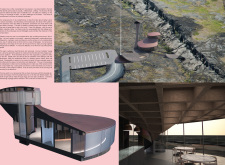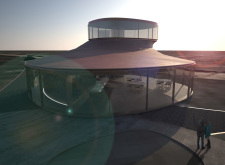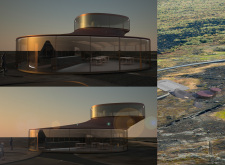5 key facts about this project
The project is an architectural design situated in a distinctive landscape, characterized by its seamless integration with the surrounding environment. The design prioritizes thoughtful material selection and spatial organization, creating a cohesive structure that fosters connectivity with nature. The architecture embodies a contemporary approach, emphasizing sustainability while promoting user engagement through carefully distributed functional spaces.
The primary function of this project is to provide an environment conducive to contemplation and creativity. It encompasses office spaces, storage areas, and common gathering zones, all carefully positioned to facilitate interaction, privacy, and productivity. The architectural design is organized into multiple levels, allowing for varied user experiences while maximizing views of the natural landscape.
A defining aspect of this project is its commitment to using materials that resonate with the local context. The choice of bronze, concrete, glass, and wood not only addresses aesthetic concerns but also sustainability. For instance, bronze is utilized for its durability and visual appeal, while concrete serves as the main structural component, providing strength in the face of the region’s harsh climatic conditions. Large glass panels enhance natural light within the interior spaces, while wood finishes add warmth, creating an inviting atmosphere that encourages prolonged occupation.
The project distinguishes itself through its unique design approach that integrates organic forms with functional architecture. The asymmetrical shapes and curvilinear rooflines reflect the natural topography, blurring the boundary between structure and landscape. This design choice facilitates a dynamic visual experience, challenging conventional rigid forms and offering a more fluid interaction with the environment. Additionally, outdoor terraces and seating areas promote social interactions and enhance users' engagement with the surrounding landscape.
The spatial organization of the project is intentional and thoughtful, with the layout designed to foster various interactions and experiences. The arrangement of common areas invites collaboration, while private spaces are tucked away to ensure moments of solitude and reflection. This careful balancing act between open and closed spaces underscores the architectural intent to create a harmonious environment.
For further insights into the architectural design, architectural plans, and sections, readers are encouraged to explore the project presentation in detail. By examining these elements, one can appreciate the nuances that define this architectural endeavor and its thoughtful engagement with its context.


