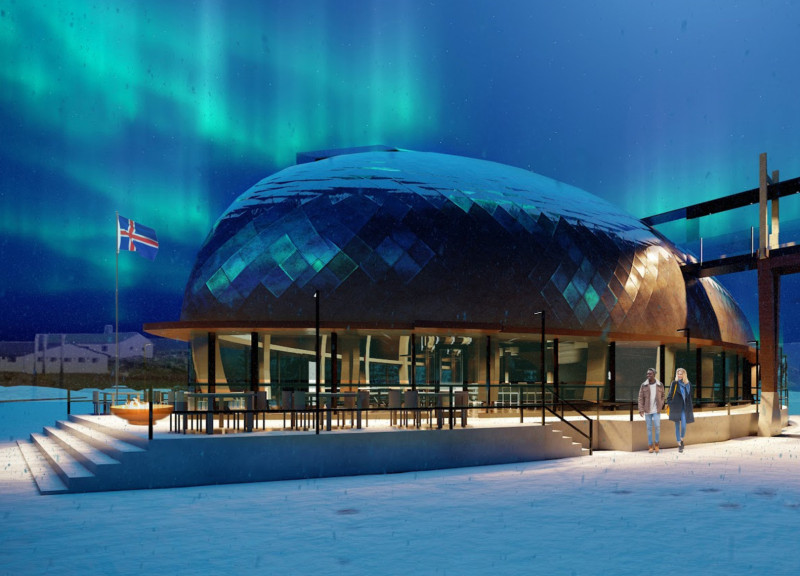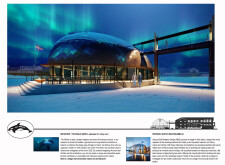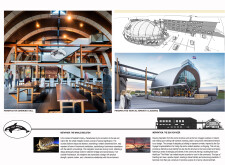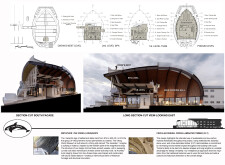5 key facts about this project
## Project Overview
Located in Iceland, this design functions as a brewery and cultural hub, drawing inspiration from the country’s maritime heritage and natural environment. The architecture aims to engage both local residents and visitors while fostering a connection to Iceland's cultural narratives and ecological context.
## Design Inspirations
### Marine and Historical References
The structure incorporates metaphors that resonate with Iceland’s identity. It draws from the form of a whale, symbolizing freedom and ecological awareness, as well as the historical resilience of Viking longships. This linkage not only reinforces a sense of belonging but also enhances the building's cultural significance. Additionally, elements such as the Atlantic puffin and the aerodynamic design of the Rafnar boat hull influence the roof and overall aesthetics, allowing for optimal natural light and heating efficiency.
## Material Selection
A commitment to sustainability informs the choice of materials, with a focus on renewable and locally sourced options. Cross-laminated timber (CLT) is utilized for its structural integrity and low-carbon footprint. Icelandic stone wool is incorporated for thermal insulation, reflecting the building's geographic context. Expansive glass panels enhance natural light and create a visual connection to the surroundings, while metal cladding ensures durability against the harsh local climate.
## Spatial Organization
The building's interior is strategically organized across multiple levels to accommodate distinct functions. The podium level features the main drinking hall and brewery facilities, designed to promote community interaction. Above this, a dedicated spa level provides a tranquil environment for relaxation, enhanced by abundant natural light. The crow’s nest observation area offers panoramic views of the landscape, enriching the visitor experience.
## Environmental Initiatives
Sustainability is further emphasized through natural ventilation strategies, which reduce reliance on mechanical systems, and the integration of geothermal heating to minimize environmental impact. Green roofs and landscaped terraces not only enhance biodiversity but also provide communal spaces, reinforcing the project’s connection to the surrounding ecosystem.






















































