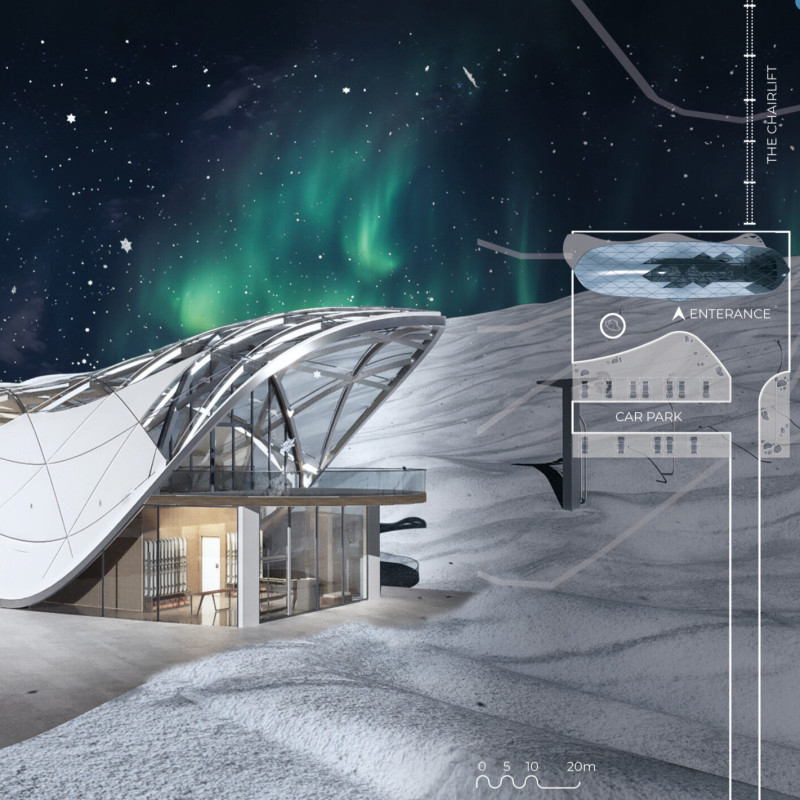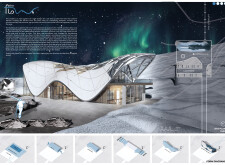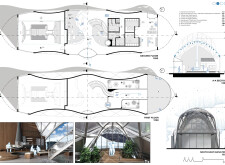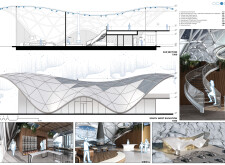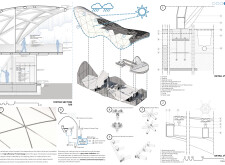5 key facts about this project
### Project Overview
Located adjacent to the Viti Crater in Myvatn, Iceland, the ski area known as "The Flow" presents a design that prioritizes environmental integration and functionality. The structure features a modern aesthetic characterized by a fluid form, conceptually reflecting the movement of water. Its location and orientation take advantage of the surrounding landscape while optimizing views of natural phenomena, such as the aurora borealis.
### Spatial Organization and User Interaction
The layout of the facility is designed to enhance user experience for both skiers and visitors. The ground floor includes an interactive information point, equipment check and tuning stations, changing facilities, and refreshment areas, all arranged to facilitate movement and accessibility through circular pathways. Key spaces include an elevated viewing deck that offers sweeping vistas of the aurora borealis, a snow equipment garage for user convenience, and designated areas for rest and social interaction, encouraging community engagement.
### Material Selection and Sustainability
The construction employs a variety of materials suited to the building's functionality and environmental context. Aluminum panels, chosen for their lightweight durability, comprise the facade and help maintain a fluid form. Strategically placed glass integrates natural light and enhances panoramic views, while wood used in interior spaces fosters a warm ambiance. The building integrates photovoltaic technology for energy efficiency, complemented by a greywater collection system that promotes water conservation. This commitment to sustainable practices reduces the overall environmental impact and supports the building's operational self-sufficiency.


