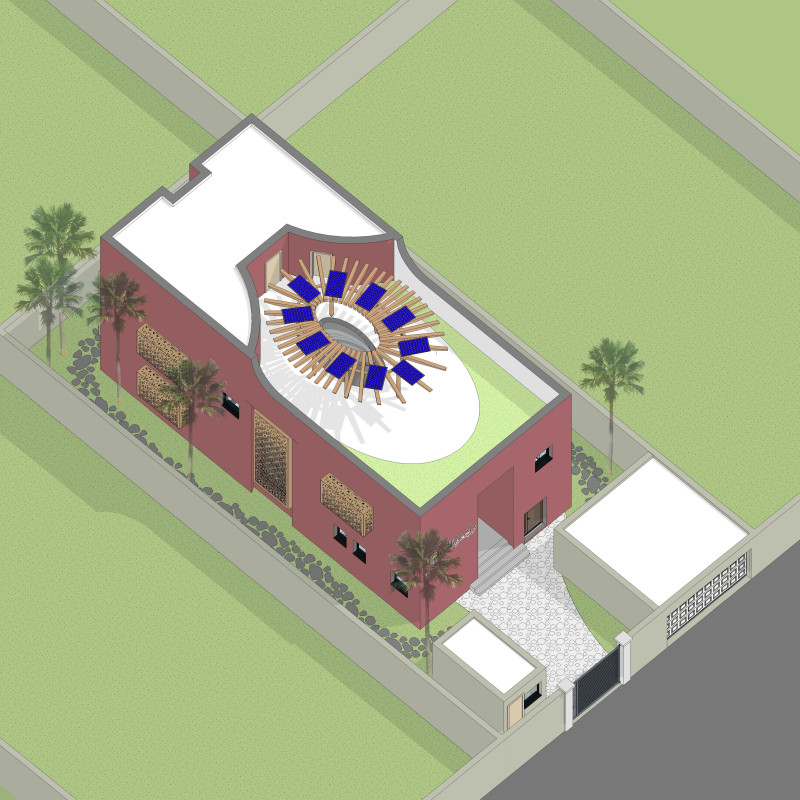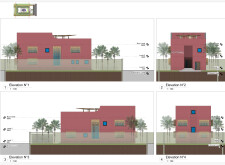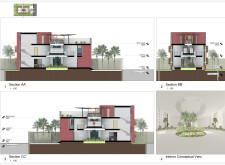5 key facts about this project
# Architectural Design Report: The Zen House
### Overview
The Zen House is situated on a 30,000 square meter site, designed to cultivate an environment conducive to tranquility and relaxation. The project aims to establish a serene living space, harmonizing architectural elements with the surrounding landscape while adhering to the principles of Zen philosophy. The design features circular forms that facilitate movement and connection throughout the space, promoting a cohesive relationship with nature.
### Spatial Strategy and Site Organization
The spatial organization emphasizes an organic flow, centering around a zen garden that serves as the focal point for relaxation and meditation. The entrance is marked by a stone pathway set among strategically placed landscaping that enhances the arrival experience. Key components include various outdoor seating areas designed to encourage interaction with the natural surroundings, along with dedicated spaces for parking and utilities that maintain functionality without disrupting the residential character of the site.
Incorporating an open-plan layout, the interior design enhances adaptability and ease of movement between spaces. Level one features a centrally located living room that connects to the zen garden, while the kitchen and dining areas are arranged for familial engagement. Private spaces on level two, such as bedrooms with balconies, are thoughtfully positioned to facilitate a serene atmosphere, with wide circulation areas promoting fluid access throughout.
### Material Selection and Sustainability
Material choices are deliberate and focused on sustainability, featuring environmentally friendly options that enhance both functionality and aesthetics. Red adobe bricks are utilized for their thermal properties, while wood accents provide warmth and visual comfort. Glass fenestration creates transparency between indoor and outdoor areas, maximizing natural light. Natural stone tiles are used for exterior pathways and key interior locations, ensuring durability and visual coherence with the environment. Concrete serves as a structural element, contributing to the house's overall stability.
The innovative roof garden offers additional outdoor space, designed for recreational use and biodiversity enhancement through strategic planting. This integration of natural elements reflects a commitment to sustainability and ecological awareness, underscoring the project's overall design ethos.





















































