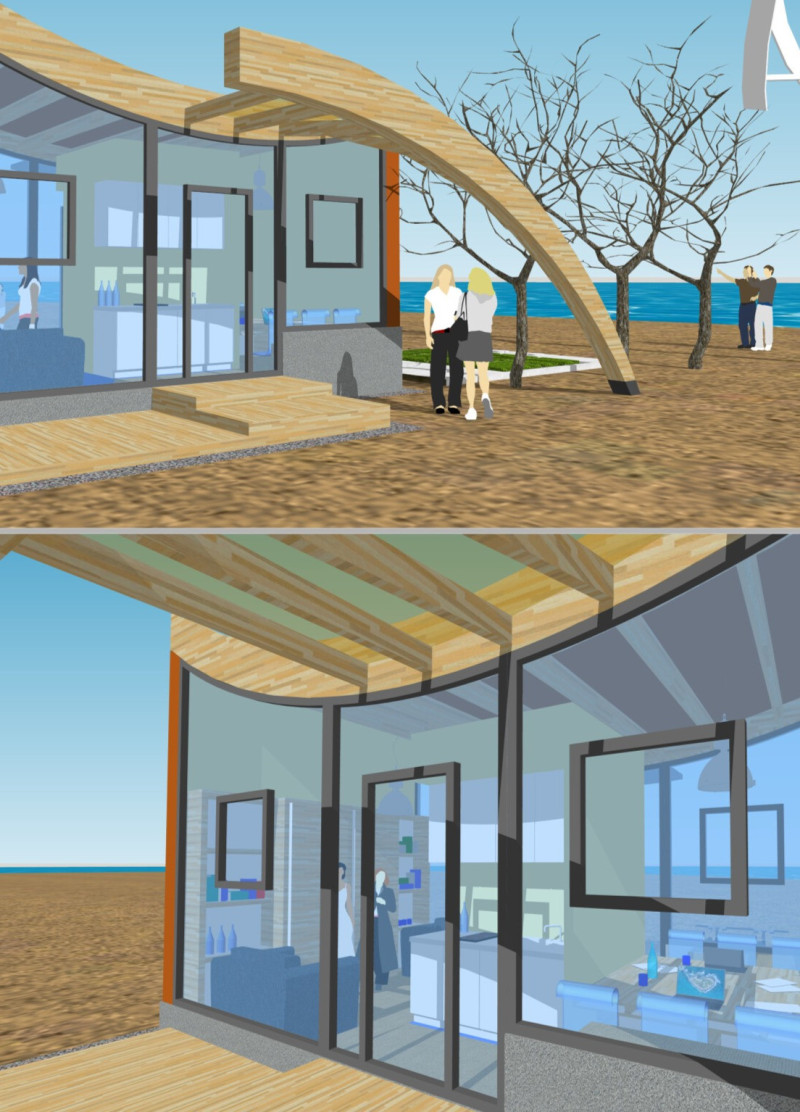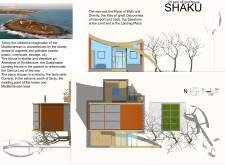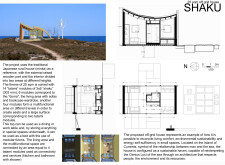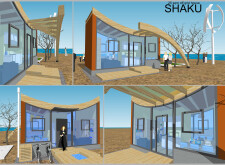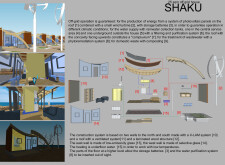5 key facts about this project
**Overview and Intent**
The off-grid house "Shaku," located on Isola delle Correnti at the juncture of the Ionian and Mediterranean seas in southern Sicily, presents an innovative sustainable design. The project draws inspiration from traditional Japanese minka architecture while incorporating contemporary ecological principles. The name "Shaku," derived from a traditional Japanese unit of measurement, underscores the project's modular approach, emphasizing efficient use of space within its 25-square-meter footprint. This architectural solution aims to address both individual comfort and broader environmental concerns, reflecting an understanding of the site's historical and cultural significance amid ongoing challenges such as pollution and migration in the Mediterranean region.
**Spatial Organization and Functional Efficiency**
The design of "Shaku" is structured around three primary zones, each utilizing a modular layout based on 14 tatami modules (3x6 ft). The living area, or "doma," serves as a communal space for relaxation and social interactions, equipped with versatile furniture that adapts to various functions. Private areas are distinctly separated to promote solitude while accommodating shared living. The service area integrates essential amenities, including kitchen facilities and a bathroom, ensuring operational efficiency. The spatial arrangement prioritizes multi-level living, which enhances spatial usability and maximizes natural light and ventilation throughout the house.
**Sustainability and Material Choices**
The construction employs a variety of environmentally conscious materials that meet functional requirements while enhancing sustainability. Key features include a ventilated roof system designed for natural airflow, low-emissivity glass for heat retention on the east wall, and selective glass on the west wall for energy efficiency. The use of cross-laminated timber (X-LAM) in the north and south walls contributes to structural stability with minimal environmental impact. Additionally, the house integrates an underfloor heating system for energy-efficient climate control, a rainwater collection system for water management, and a phytoremediation system to treat wastewater. Renewable energy solutions, including photovoltaic panels and a small wind turbine, support the off-grid nature of the dwelling, ensuring a self-sufficient and eco-friendly residential solution.


