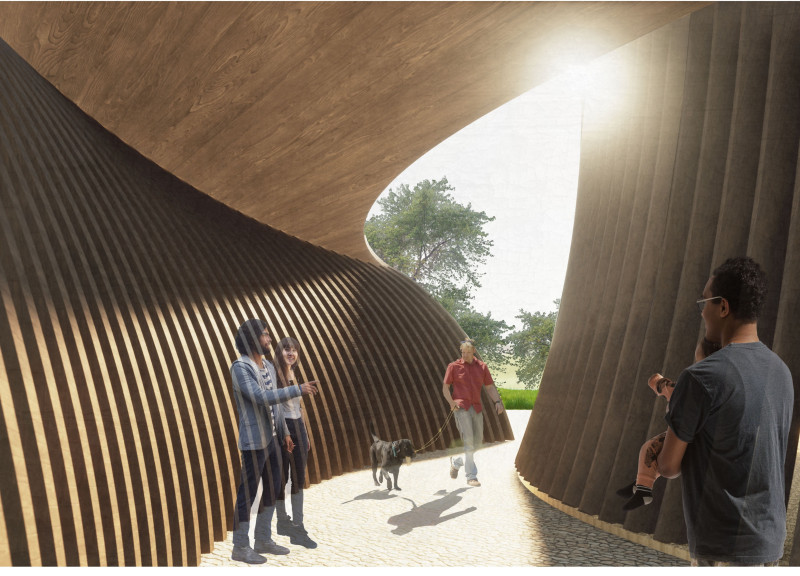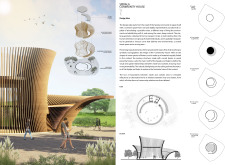5 key facts about this project
The Spirala Community House is designed to serve as a gathering place in a residential area, emphasizing community interaction and connection. The project is thoughtfully nestled within a landscape that encourages engagement with nature. Its design concept is inspired by two tangent circles, creating an organic layout that fosters human interaction. The building consists of a main area for events and an additional space for service, balancing both social and functional requirements.
Geometric Inspiration
The design revolves around a sinuous curve derived from the two tangent circles, which reflects the scale and arrangement of people coming together. This geometric approach creates an inviting space that allows for flexibility in its use. The layout is conducive to various activities, promoting natural movement and connection among users.
Lighting and Atmosphere
Natural light is a key aspect of the Spirala Community House. Thoughtfully placed openings enhance the interior by allowing daylight to fill the space. This not only brightens the rooms but also establishes a link to the outside world. The presence of natural light enriches the environment, making it feel warm and welcoming for visitors.
Structural Aesthetics
The façade features curved wooden beams connected by hoops, which provide both structural support and visual interest. These elements create a sense of flow, inviting those inside to move easily between different areas. The design blurs the boundaries between inside and outside, allowing occupants to feel a connection to nature as they experience the space.
This careful combination of design elements results in a building that meets practical needs while fostering a sense of community. The curves and patterns, along with the way light interacts with the structure, create an engaging environment, ensuring that the Spirala Community House is a welcoming place for all its users.



















































