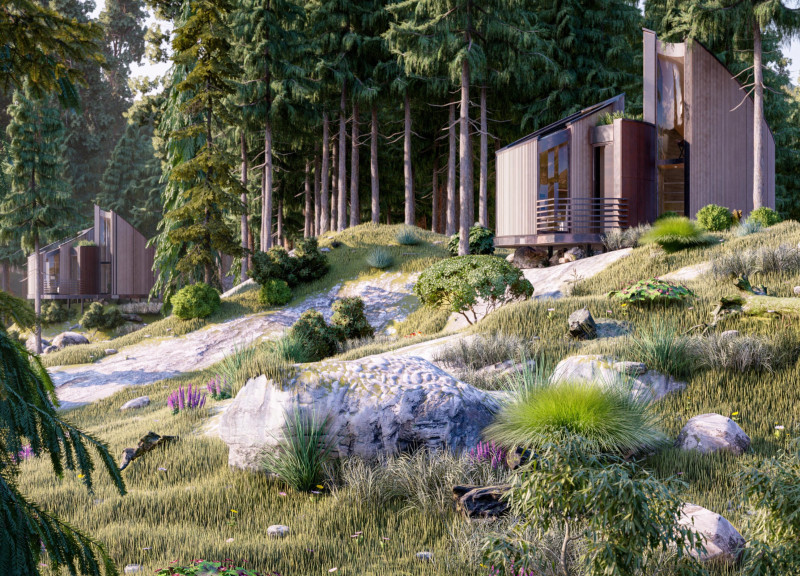5 key facts about this project
The design emphasizes a harmony between people and the natural world through the concept of "Jing Jang." It features two distinct modules: one for the Kitchen and Dining area, and another for the Bedroom, working space, and a storage area on the mezzanine. This arrangement allows for both private and communal spaces within a compact layout, offering a total internal area of 26 square meters and a construction footprint of 24.5 square meters.
Prefabrication
The structure is built using two prefabricated timber-framed modules. This construction method simplifies logistics, making it easier to transport materials to the site and assemble them quickly. By employing independent steel drilled pylons instead of a traditional concrete foundation, it accommodates different site conditions and minimizes disruption to the land.
Sustainability Features
Sustainability is a central focus of the design. Photovoltaic panels are installed on the roofs of both modules to collect solar energy for the home’s electrical needs. The green roof, located over the separating zone, helps manage rainwater by collecting and filtering it. Additionally, ventilated façades made of wooden panels enhance air flow and temperature control, contributing to the structure's overall energy efficiency.
Thermal Performance
The dwelling features 20 centimeters of mineral or basalt wool insulation within the walls, optimizing energy conservation. This thoughtful choice allows the building to remain warm in winter and cool in summer, ensuring comfort year-round. Curved windows are integrated throughout the design, allowing natural light to flood the interior and creating a strong connection with the environment outside.
Design Integration
The arrangement of spaces fosters both privacy and community interaction, with clear pathways connecting different areas. The placement of windows is intentional, drawing in light and making the interior feel more open. This design demonstrates a commitment to contemporary living that respects both functionality and the surrounding landscape, ultimately enhancing the experience of its occupants.




















































