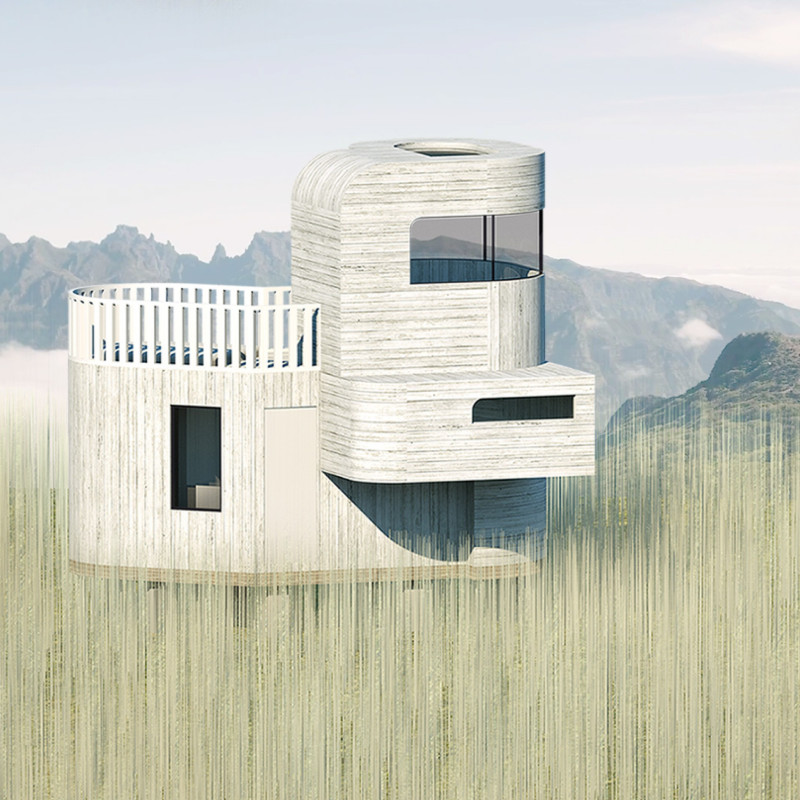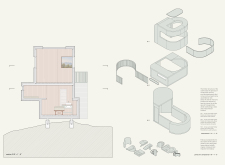5 key facts about this project
The (Whole)listic sanctuary is a temporary dwelling located in the Portuguese mountains, designed to support the well-being of its guests. It provides space for various restorative activities, including massage therapy, meditation, and light exercise. The design concept emphasizes functionality while creating a peaceful environment that connects the users with nature.
Architecture Concept
The layout organizes different areas for various activities. Guests enter through a therapy space, where treatments take place and interaction with staff is encouraged. A ladder leads up to a sleeping area next to a long window, offering privacy along with views of the outside. This arrangement allows for both social engagement and personal reflection.
Materials and Construction
The structure is primarily built using cross laminated timber panels, which serve as both the main building material and a visual element. Metal studs support these panels, ensuring strength while keeping the assembly light. Large glass panels with mullions bring in plenty of natural light and provide expansive views of the landscape. Cedar frames surround the patio area, allowing guests to relax and enjoy the beauty of their surroundings.
Spatial Dynamics
The interior design adopts a minimalist approach, using neutral colors and soft curves. This simplicity highlights the natural wood finishes and creates a calm atmosphere. The multi-level organization of spaces provides options for guests, letting them choose between privacy or social interaction. Through this thoughtful arrangement, guests can reconnect with themselves and their environment.
Sustainability Considerations
The building process includes a flat-pack construction method, making assembly straightforward and reducing waste. Prefabricated components are brought to the site, which cuts down on the need for on-site cutting. The design also features minimal seams in the finishes, promoting a clean look that blends well with the natural surroundings.
Natural light pours through the well-placed windows, enhancing the flow of the interior spaces and fostering a connection with the beautiful landscape outside.























































