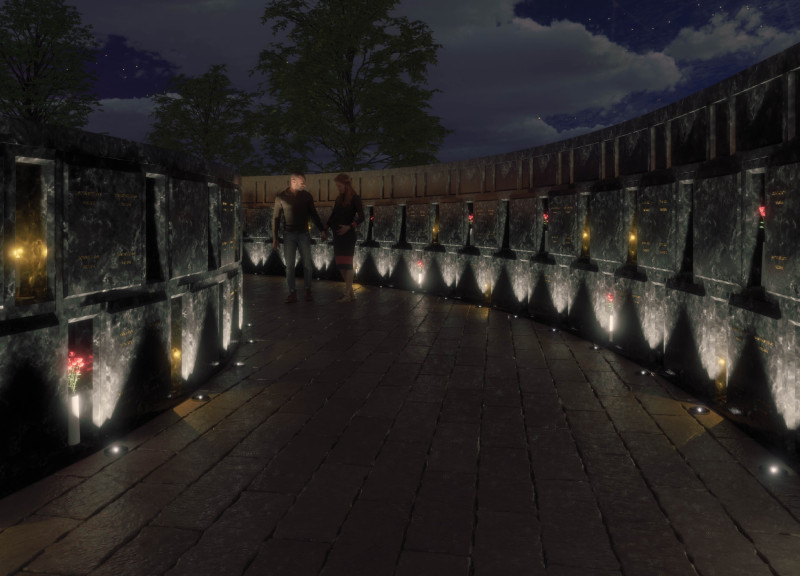5 key facts about this project
Chamber of Memories - The Circle of Life is a thoughtful space designed for remembrance and reflection. Located in a serene setting, it aims to connect the living with the memories of those who have passed away. The design emphasizes warmth and intimacy, offering an alternative to traditional memorial spaces often marked by sorrow and isolation. Instead, it focuses on the idea that death is part of a larger cycle of life.
Spatial Arrangement
The design includes a series of pathways that guide visitors through the memorial area. These paths encourage exploration and movement, allowing people to navigate between spaces dedicated to the living and the deceased. The layout symbolizes the continuity of life, suggesting that memories remain alive even after death. Each step invites contemplation, providing an opportunity to reflect on the bond between past and present.
Wall Design
Curved walls are a key feature of the chamber, providing necessary structure while also creating a sense of comfort. They enclose the space in a way that fosters privacy and closeness. Within these walls, niches are thoughtfully designed to hold urns, allowing families to come together in remembrance. Smaller openings for flowers and candles encourage personal gestures, inviting visitors to participate actively in the remembrance process.
Material Selection
A careful selection of materials adds both strength and visual appeal to the design. Nordic Black Granite is used for the niches and doors, giving a polished appearance that contrasts with the natural environment surrounding the space. Midnight Mist Black Mortar binds the granite securely, ensuring durability over time. Steel Shelf Angles provide structural support, while Concrete Footings create a robust foundation. Steel Grating is incorporated to manage water runoff effectively and to hide integrated lighting, enhancing the function of the area.
The paving consists of 90mm paver stones on a 50mm bedding layer, allowing for easy movement throughout the memorial. Each detail works together to create a space that honors memory while promoting connection among visitors. The design facilitates a quiet yet meaningful experience, where individuals can engage with their memories and the environment around them.






















































