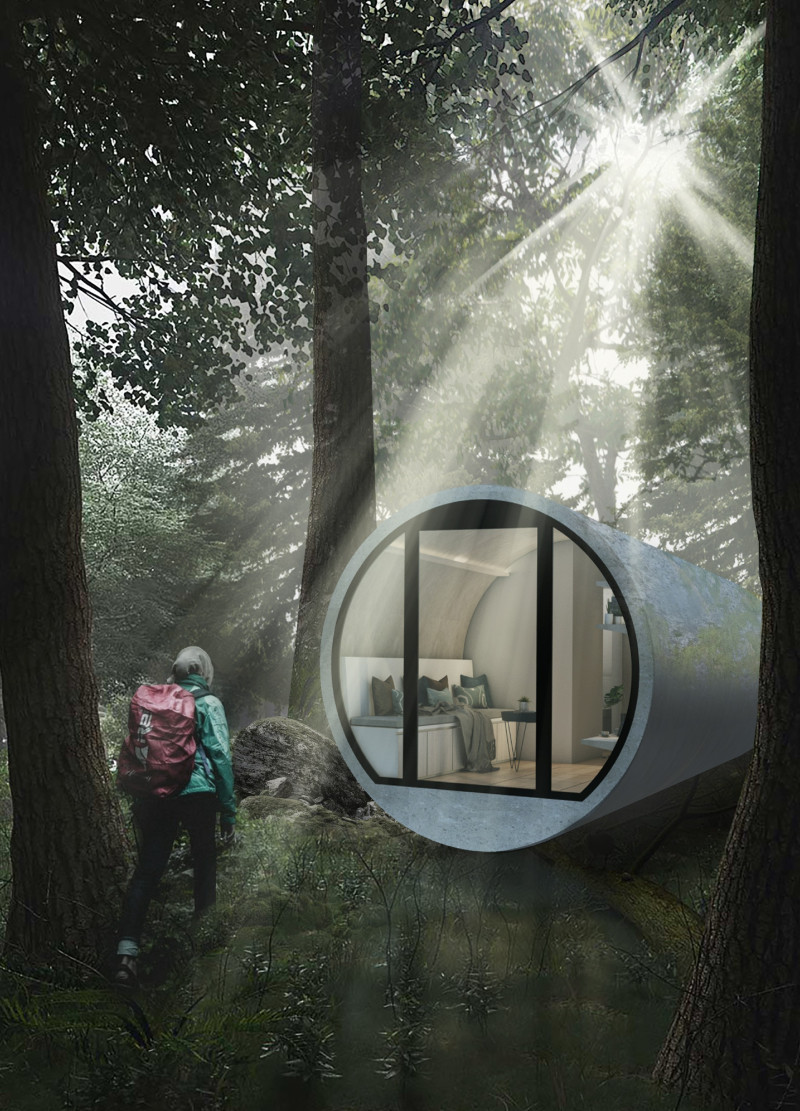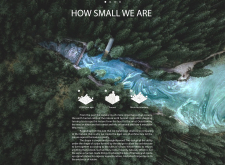5 key facts about this project
The design centers on micro-architecture, located in a setting where human living spaces interact with natural surroundings. It reflects an understanding that nature often takes precedence over human efforts, prompting a reevaluation of how spaces can be created to support coexistence with the environment. Simple forms resembling pipes characterize the overall design, allowing the natural landscape to remain at the forefront.
Design Concept
The approach emphasizes micro-architecture, where the relationship with natural features is key. Spaces are designed to allow nature its voice, respecting its presence instead of overshadowing it. By focusing on smaller design elements, the structure aims to enhance the environment, fostering an appreciation for the surrounding landscape.
Spatial Configuration
Careful consideration goes into spatial arrangements, with a minimum of 2 meters allocated per person. This measurement guides the layout, resulting in clear enclosures that create distinct boundaries. The use of curved walls helps reduce the prominence of these divisions, promoting a larger sense of space and encouraging users to engage with their surroundings more fully.
Functional Units
The structure divides into three equal units: living, service, and sleeping/working. This layout supports independence within the overall framework while maintaining a sense of community in design. Storage and service areas are integrated thoughtfully into the architecture, ensuring that functionality does not disrupt the flow of living spaces.
The design reflects a focus on practical living and meaningful interaction with the environment. As individuals move through the areas, the architecture feels like an extension of the landscape, enhancing daily experiences. Transition zones between indoor and outdoor spaces blur boundaries, inviting nature into everyday life in a refreshing manner.























































