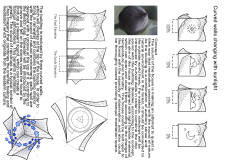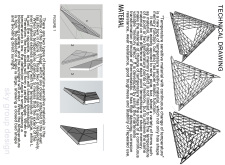5 key facts about this project
The design is located in a quiet forest area, focused on the connection between meditation and the surrounding natural environment. The building aims to create a peaceful atmosphere, allowing residents to experience both solitude and the sounds of nature. Its concept revolves around integrating auditory experiences with architectural form, featuring three curved walls that not only define the structure but also enhance its functionality.
Innovative Design Features
Three overlapping curved walls form the main visual element of the design. These walls are carefully shaped to channel rainwater through grooves, bringing the sound of dripping water into the interior. This thoughtful detail contributes to a calming atmosphere for meditation, making it easier for users to feel at peace as they listen to nature around them.
Environmental Integration
The walls also function as vents, creating a natural airflow that keeps the interior space comfortable. This spiral airflow pattern enhances ventilation will and allow fresh air to circulate throughout. By promoting this connection between the inside and outside, the design invites the occupants to enjoy the atmosphere of the forest and breathe in clean air.
Adaptive Materiality
Lightweight and flexible materials are used in the construction, enabling the façade to open or close based on temperature and humidity changes. This setup allows the building to provide varying levels of openness, offering both observation of the natural world and privacy for meditation. The material choices support the project's aim to connect with the environment in a respectful manner while maintaining functionality.
A notable detail of the design is how the sound of water interacts with the curves of the walls. The combination of these features creates a unique environment where sound and space work together, enriching the experience for those who enter.






















































