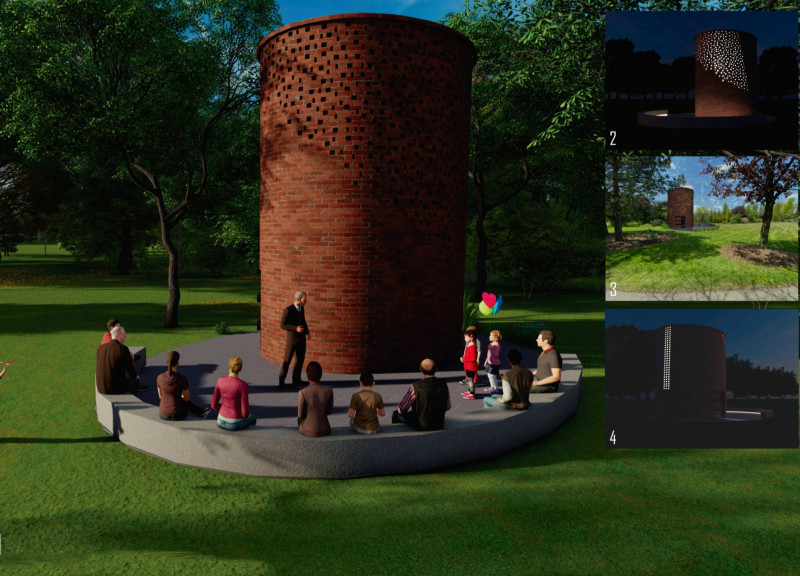5 key facts about this project
The Last Genocide Memorial is a thoughtful architectural response to complex themes of memory and resilience, situated along a highway for easy visibility. It serves as a landmark, dedicated to reflection on the atrocities of genocide. The design embodies deep narratives of suffering while also encouraging a connection to hope, creating a space for both remembering and contemplation.
Landmark and Symbolism
The memorial takes the form of a prominent structure resembling a dolmen, which makes a strong statement in its setting. This unique shape acts as a beacon for visitors and passing travelers, inviting them to reflect on the past. Its location enhances its purpose, offering opportunities for people to engage with collective memory and acknowledge historical injustices.
Chamber of Constriction
As visitors enter, they move into the Room of Constriction. This chamber features narrow corridors with converging walls that evoke feelings of discomfort and uncertainty. The design aims to mirror the emotional weight of the experiences being remembered. Light filters through small openings, creating a somber mood that prepares visitors for the important journey ahead.
Main Chamber of Hope
When visitors transition into the main chamber, they encounter a significantly different environment. This larger space, marked by tall, curved walls, feels both open and uplifting. An oculus gathers natural light from above, representing a journey from darkness to enlightenment. The flow of light through the space reinforces a narrative of hope and resilience, inviting deep reflection on the human experience.
Materiality and Integration
The materials used in the memorial were chosen to support its themes. Raw brick constitutes the external walls, providing a sense of permanence. Inside, concrete serves as the flooring and ceiling, offering strength while contrasting the softer lines of the architecture. A circular water tank, positioned beneath the oculus, symbolizes purification and renewal. Surrounding landscaping includes an oval paved area, creating a versatile space for community gatherings and quiet reflection.
Light streams down from the oculus, illuminating the interior and highlighting the textures of the walls. Visitors are welcomed into a serene environment where contemplation feels natural and necessary.





















































