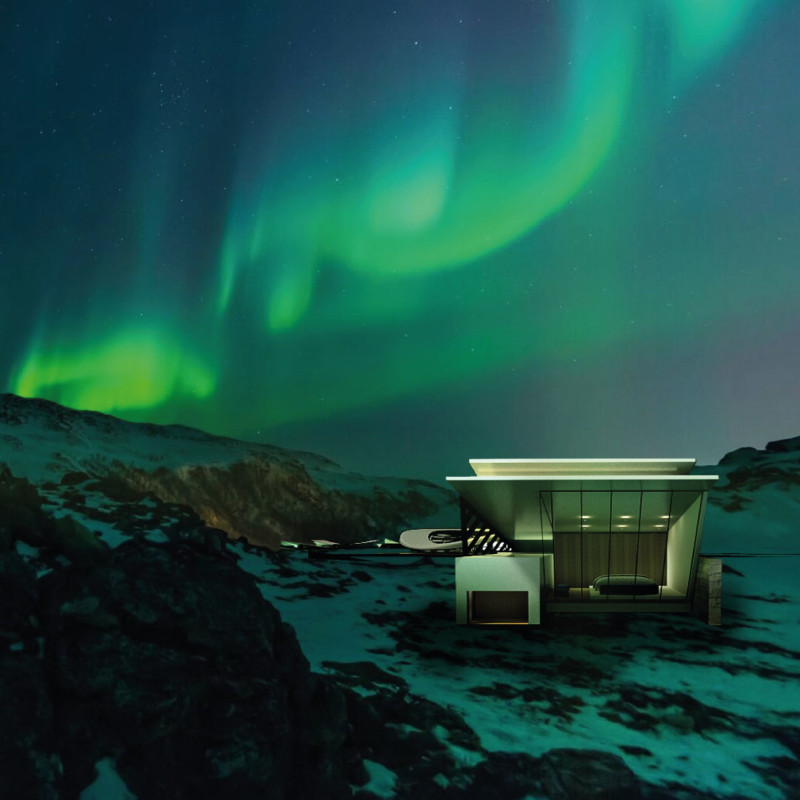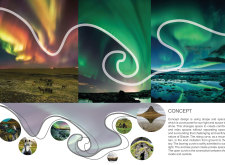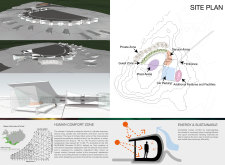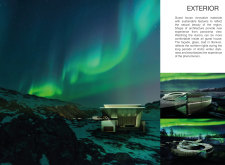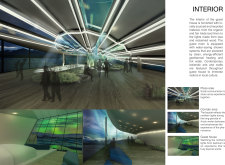5 key facts about this project
## Project Overview
Located in Iceland, this design emphasizes the interplay between human habitation and the natural phenomenon of auroras. The spatial arrangement utilizes curvilinear forms to reflect the region's geological and meteorological characteristics. The intentional design promotes an immersive experience for residents and visitors while prioritizing sustainable practices that minimize ecological impact in a delicate environment.
### Spatial Configuration and User Experience
The design’s primary focus on curvilinear forms creates both aesthetic and practical advantages, allowing for a seamless flow between spaces without sharp transitions. The architecture references local topography through upward curves that echo the surrounding mountains and valleys. Interior spaces are carefully arranged to enhance comfort and social interaction, balancing communal areas with private retreats. Open common areas, adorned with local art and plants, foster a sense of community, while guest spaces feature geothermal heating and a unique lighting design that mimics the natural ambiance of the auroras.
### Material Selection and Sustainability
Material choices underscore both aesthetic considerations and environmental stewardship. The extensive use of glass in the façade maximizes natural light and ensures unobstructed views of the auroras, strengthening the connection to the landscape. Durable titanium cladding not only reflects the northern lights but also withstands Iceland’s harsh climate. The incorporation of recycled and locally sourced materials, including reclaimed wood for interior fixtures, highlights a commitment to sustainability. Energy-efficient features such as geothermal heating and optimized natural light further enhance the building's performance while reducing its ecological footprint.


